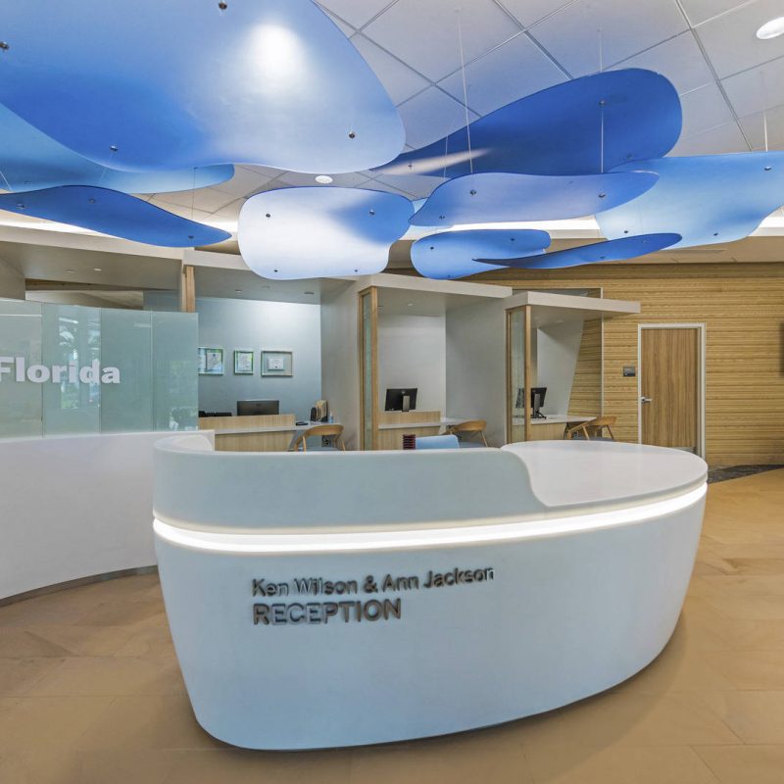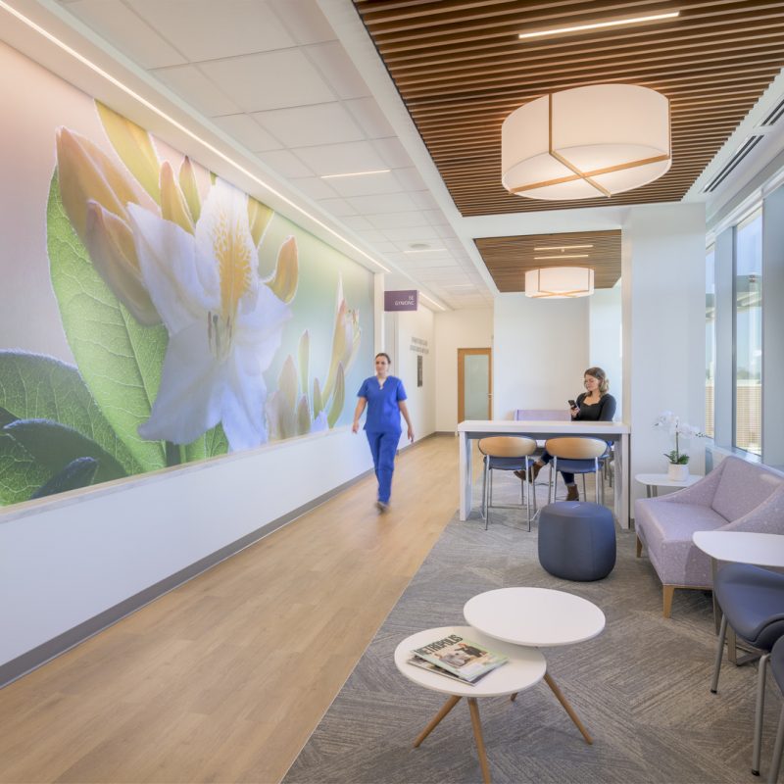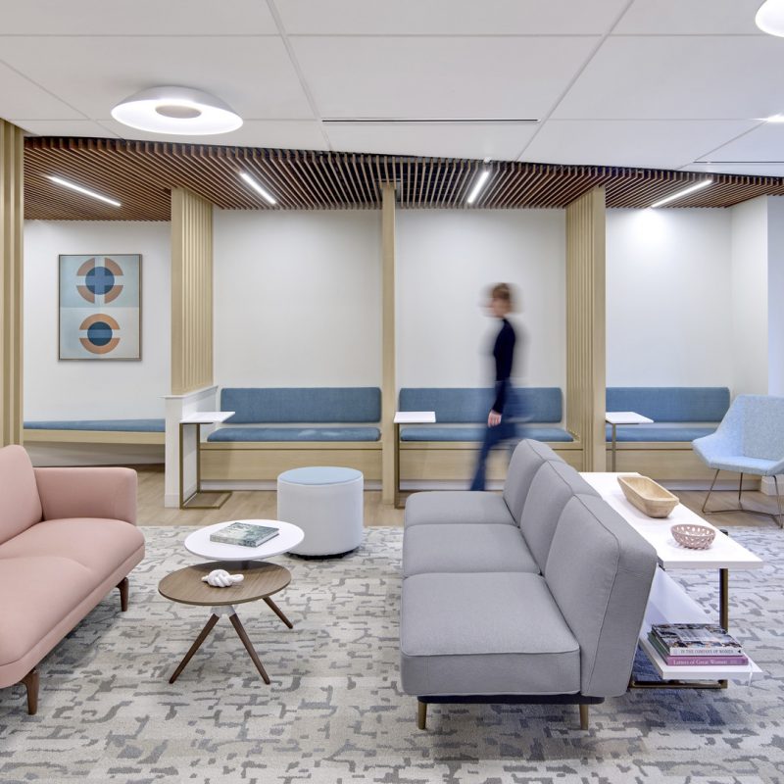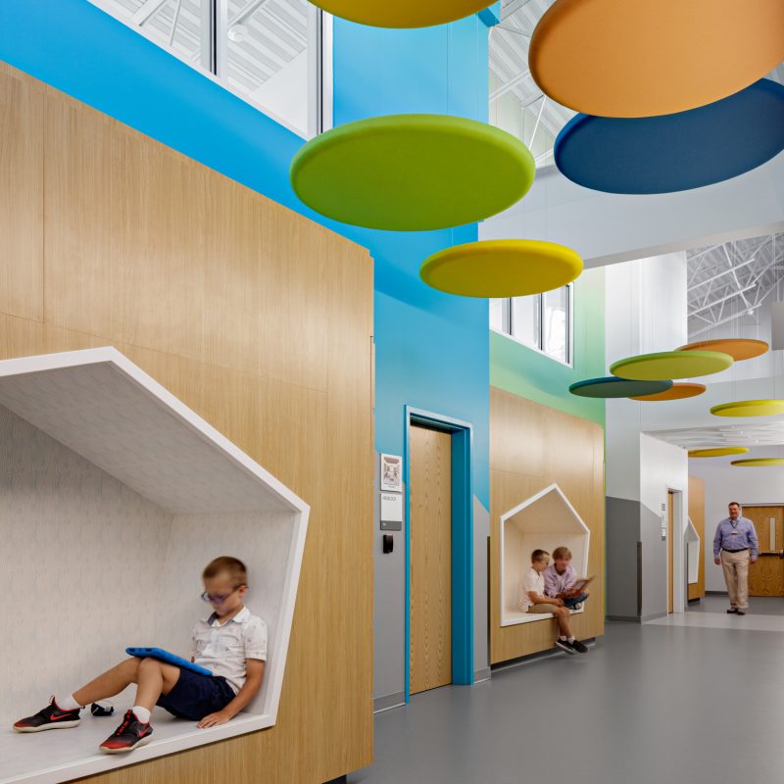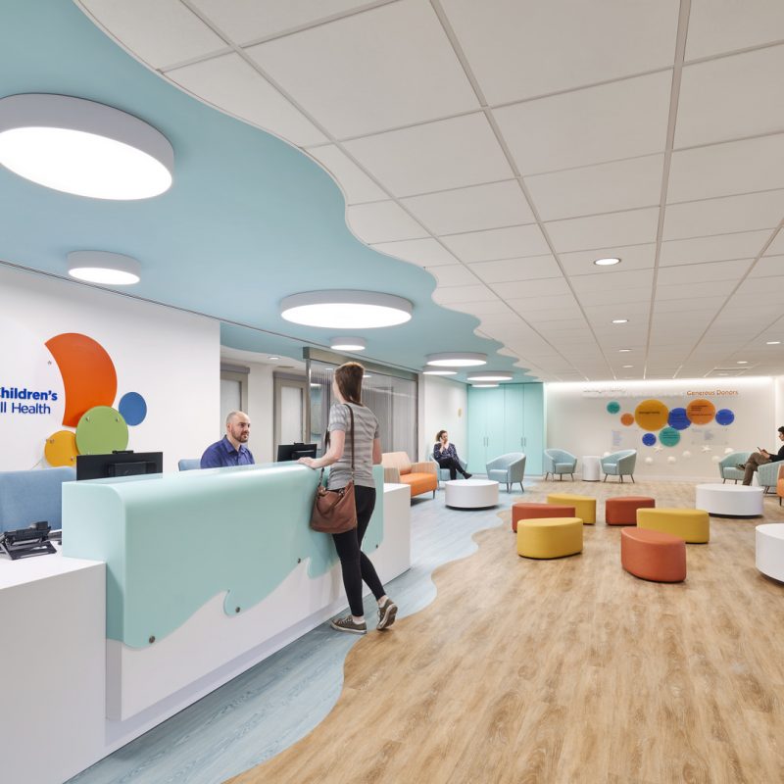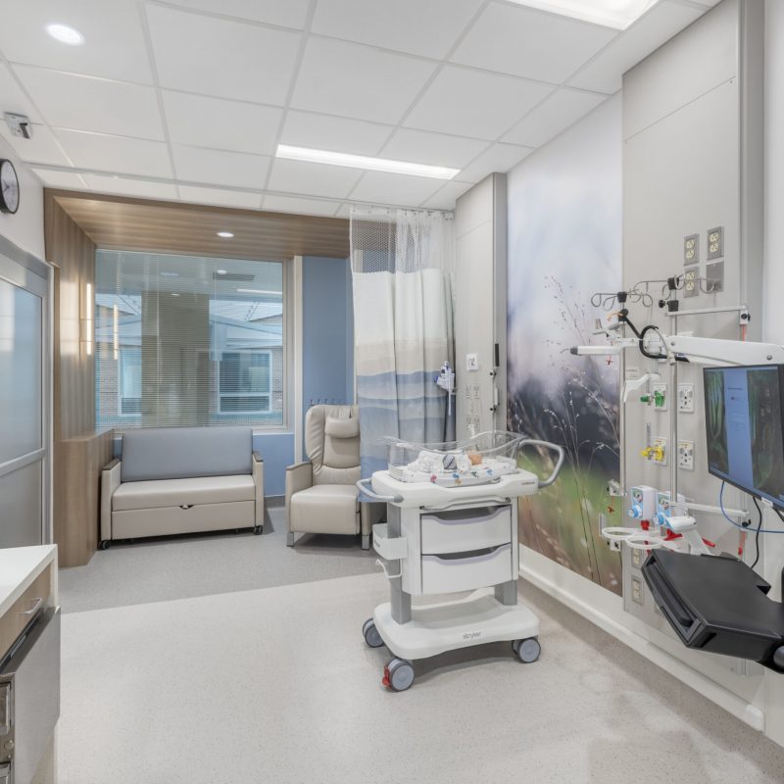Interior Design
We shape the healthcare experience.
Our thoughtful interior design supports the physical, emotional, and mental well-being of patients and staff while promoting healing and delivery of care.
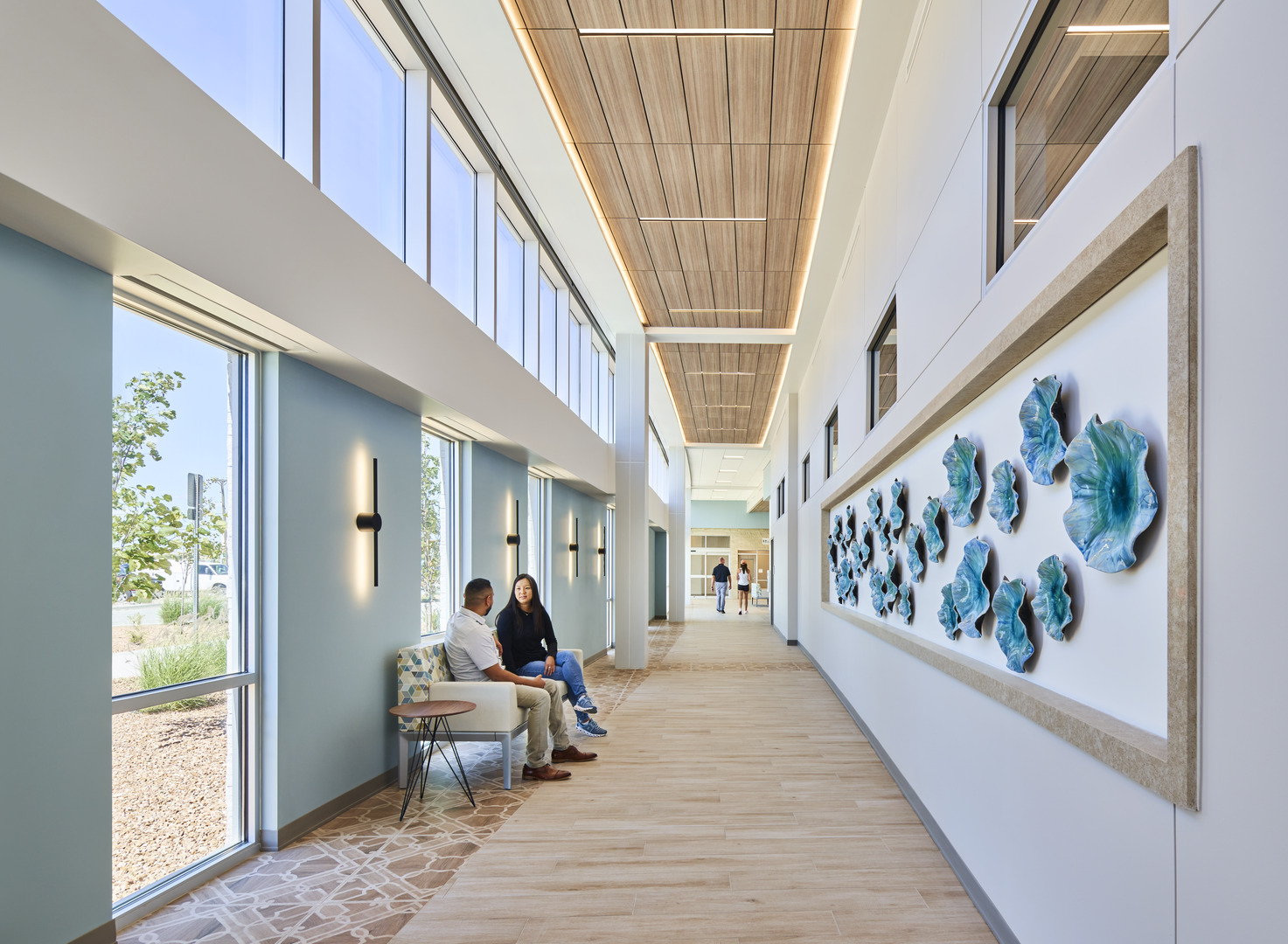
Enhance Healing, Elevate Hope
Healthcare spaces hold life’s most vulnerable moments. Our thoughtful design offers comfort and peace of mind throughout the patient’s journey. We design spaces that foster positive outcomes, whether inspired by the warmth of hospitality or refined in program to support care teams and ease the experience for every caregiver. Our healthcare environments are inclusive and accessible, compassionately centered on the well-being of those they serve.
Support Well-Being
Endlessly curious, we collaborate with clients to implement human-centric, evidence-based features that promote holistic wellness. Following biophilic principles, we bring soothing elements of nature indoors. With openness to new and emerging technology, we design for future flexibility. We remain sensitive to the needs of not only patients but also staff by understanding their workflows and need for respite.
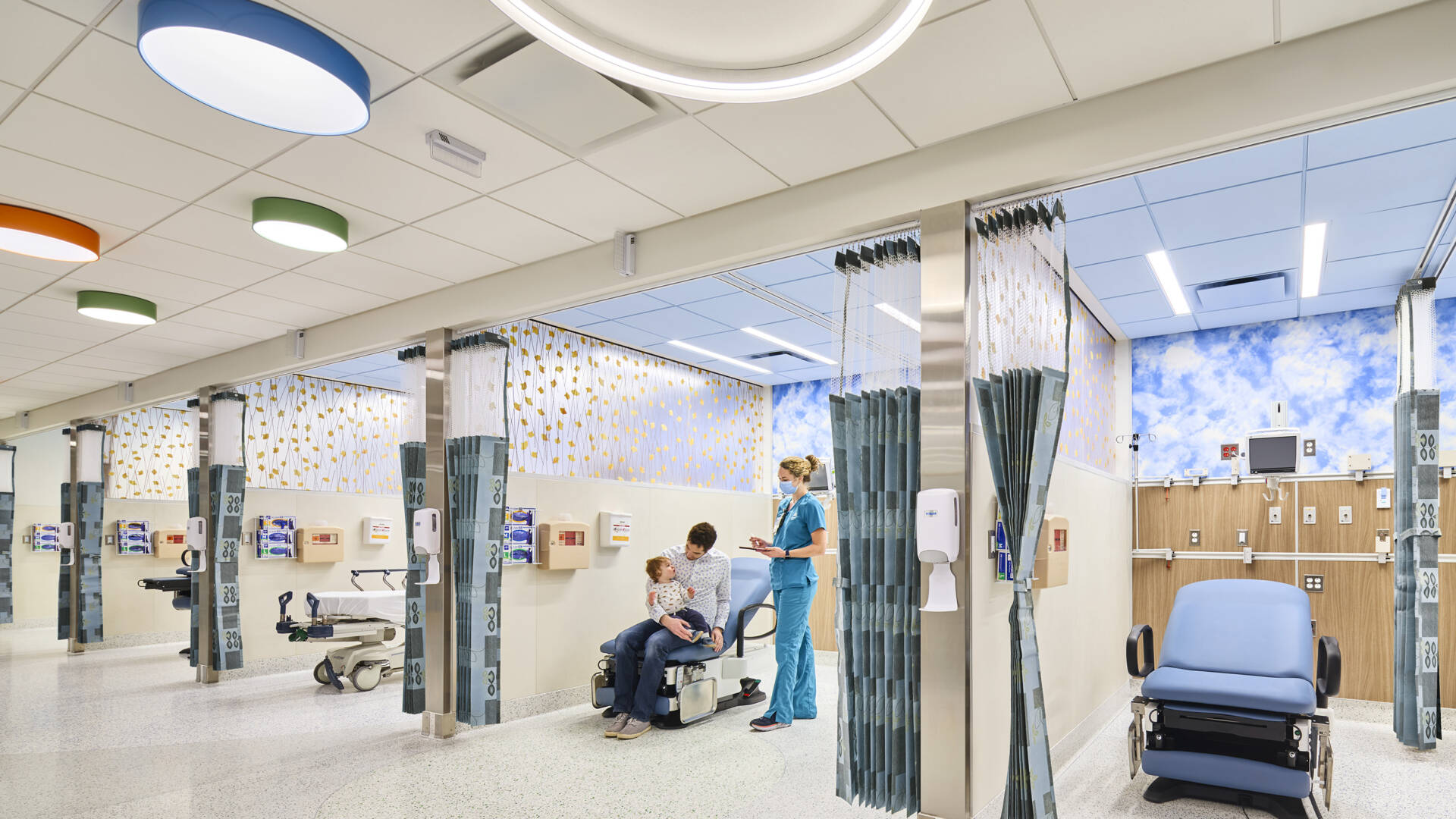
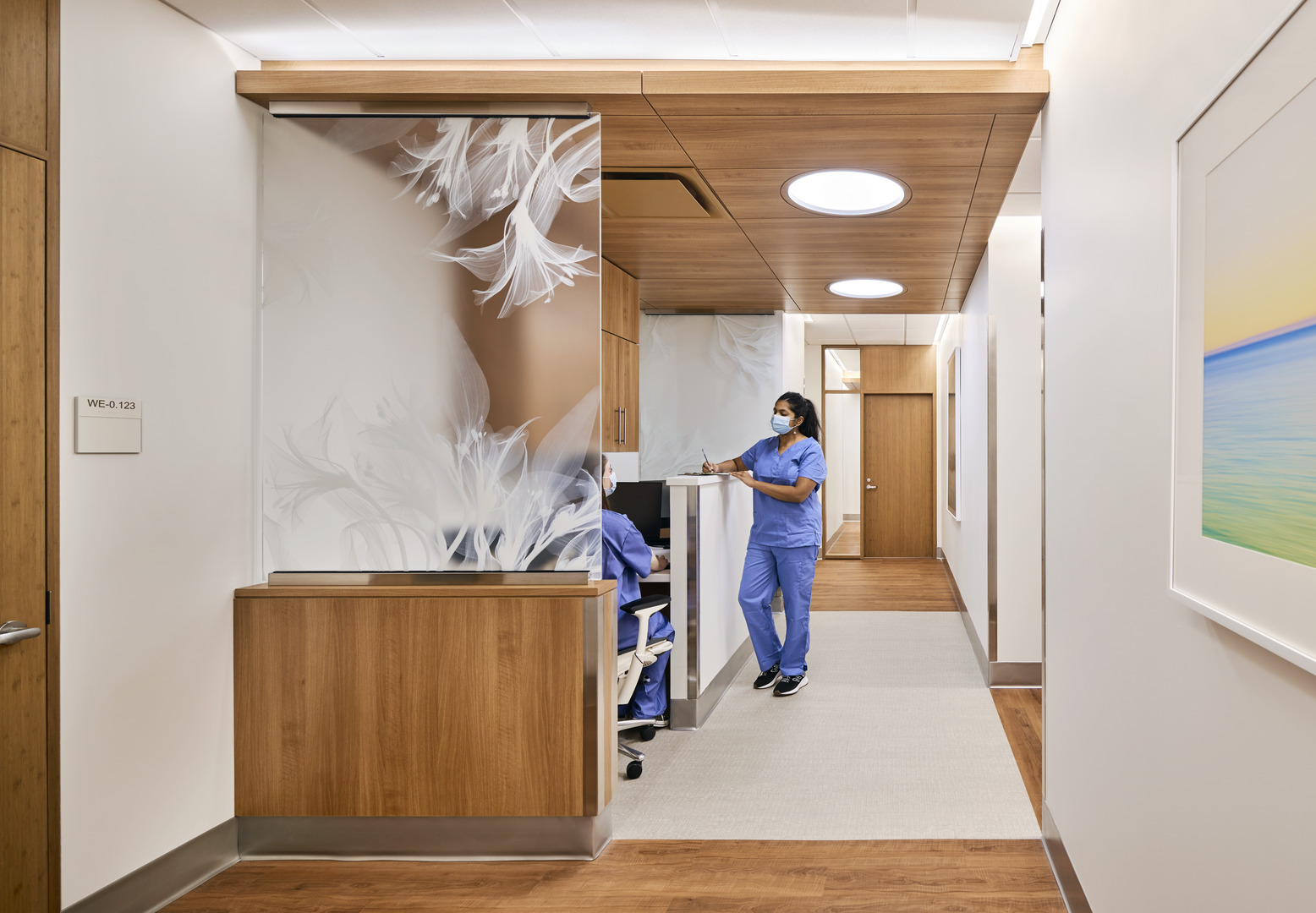
Designed to Last
We create spaces built to endure, with timeless aesthetics and lasting functionality. As lifelong learners, we continuously research the best materials for healthcare environments, those that remain cleanable and durable in the most demanding contexts—without sacrificing beauty. Knowing the best designs flow from working together, we collaborate with our clients to design with purpose, giving life to spaces that will leave a meaningful impact today and well into the future.
Interior Design Services
Comprehensive Interior Design
Systemwide Finish Guidelines + Specifications
Interior Refresh + Finish Assessments
Interior Finish Renovations + Upgrades
Space Planning + Programming
Furniture Planning, Selections, Guidelines, + Specifications
Artwork + Signage Coordination
Environmental Graphics
Meet the Team
CAse Studies
Creating Home Comforts for the End-of-Life Journey
Situated on a lakefront setting in Northern Ohio, Hospice of the Western Reserve’s new Hospice Care & Community Center delivers comfort, compassion, and critical services for patients, who often arrive in the final days of their end-of-life journey. The new center features 32 private patient rooms that provide serene views of Lake Erie, and amenities that create open space for healing and connection among patient families.
CAse Studies
Engaging the Community and Fostering Holistic Health
Six stories tall and 60,000 square feet in size, BeWell@Morris Heights Health Center is rooted in the concept of holistic health, aiming to improve not only the physical but also the mental, emotional, social, and financial circumstances of the members of its community.
To emphasize the artwork, the interior material and color palette is understated and neutral. Throughout the facility, the planning and interior design is consistent and legible, creating a sense of clarity that assists in wayfinding. The simple, honest spaces are deferential to the local art, enlivened by the energy and vitality of the community.
CAse Studies
Designing a Nurturing and Supportive Space for the Fertility Journey
Shady Grove Fertility is an inspiring story of a long-standing client relationship, design innovation, and compassion in a highly sensitive space. The project involved thoughtful buildouts in existing buildings across various locations, each presenting unique challenges and opportunities.
Every design decision was guided by a commitment to compassion, with a focus on creating a space that feels nurturing and supportive to those on their fertility journey. The result is a clinic that feels calming while providing not just medical care, but a comforting space for families to hold onto hope.
Featured Projects
Latest News








