Shotwell Stadium Renovations
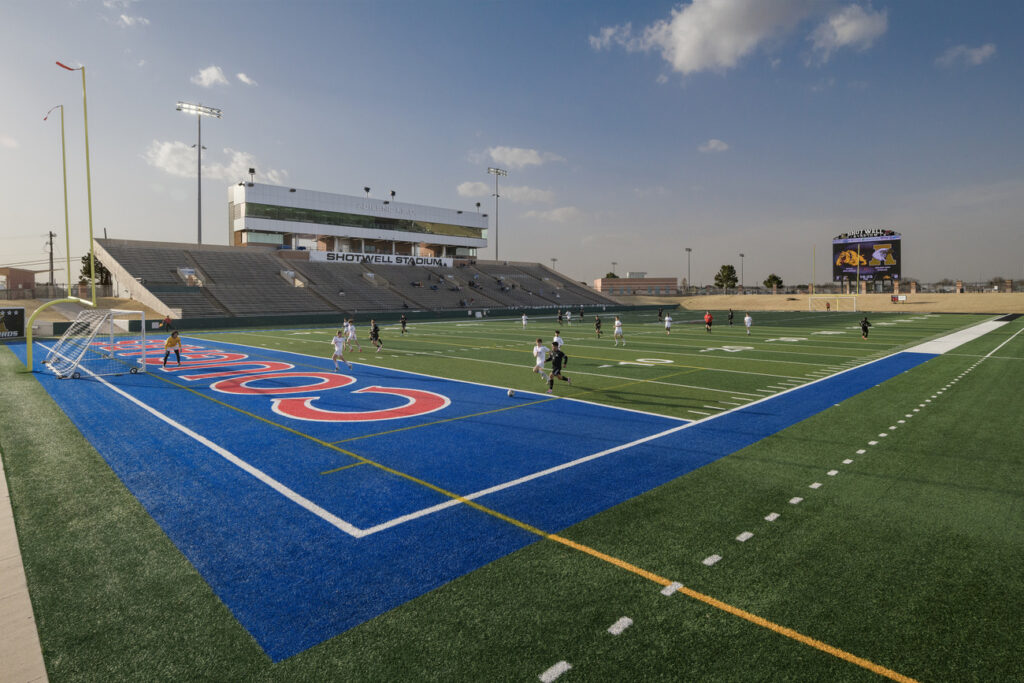
Huckabee designed a 12,600 square foot replacement of the district’s 1960s era press box, creating a more functional, aesthetic, and comfortable space for district events. The ground level hosts meeting space, storage and support space, and a lobby equipped with elevator access to other floors. All three levels are also served by two egress stairs […]
Cypress High School Track & Field
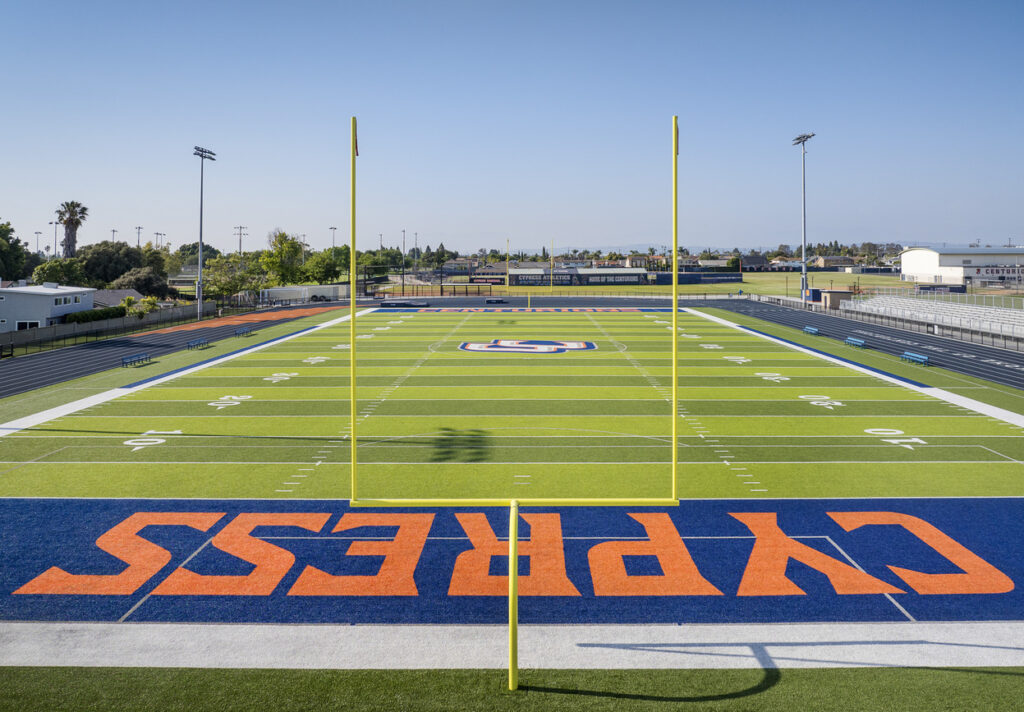
The project scope included the complete demolition and removal of the existing natural track and field to make way for the construction of a modern synthetic track and a synthetic turf field designed for both football and soccer use. This transformation was supported by comprehensive civil, structural, electrical, architectural, and specialty design components to ensure […]
Career and Technology Expansion
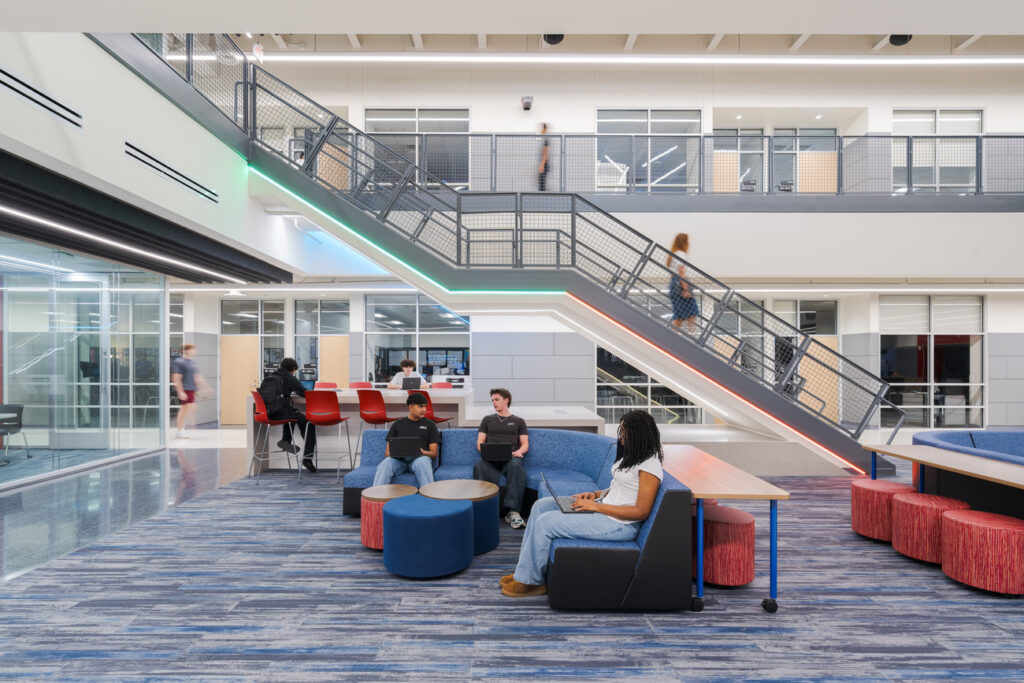
This single-story addition consists of a new Vet Med Classroom accessible from the existing Vet Med Lab, Floral Lab, and General Classroom. The existing Floral Lab will be converted for use as a new classroom space. On the southeast side of the existing building, a two-story tornado shelter, will be surrounded by single-story construction. Existing […]
Jarrell Ranch Middle School
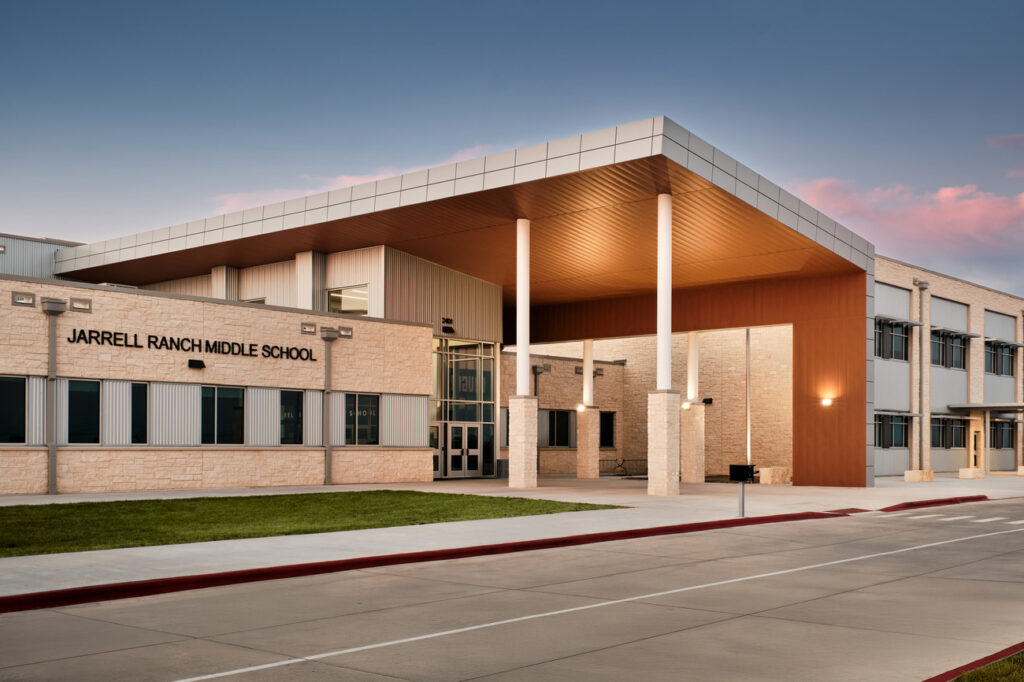
The new middle school is part of a 2023 bond to address a fast-growing community. Pre-design of the project included visioning, programming, charrettes and planning sessions with district leaders, faculty and staff, plus parents and community members. The selected site is 114 acres, of which 1/3 will be developed for the middle school, leaving the […]
Operations Center
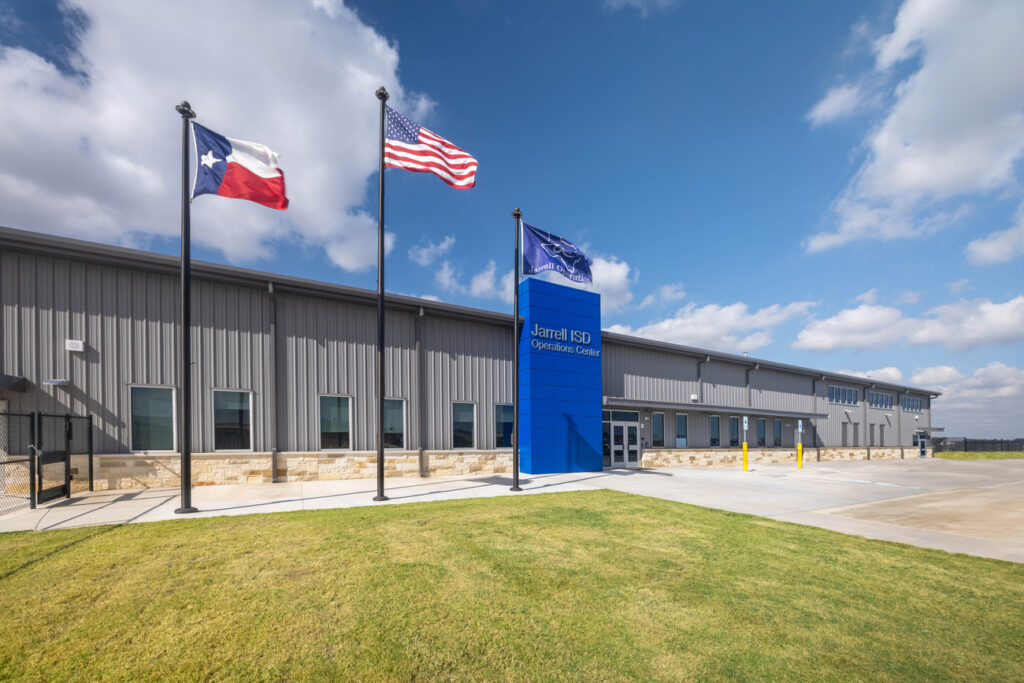
The new Operations Center for Jarrell ISD provides a new home for administrative offices, fueling and maintenance stations for 65+ district buses, and a 7,500 square foot warehouse to support growing operational needs.
Themer Middle School
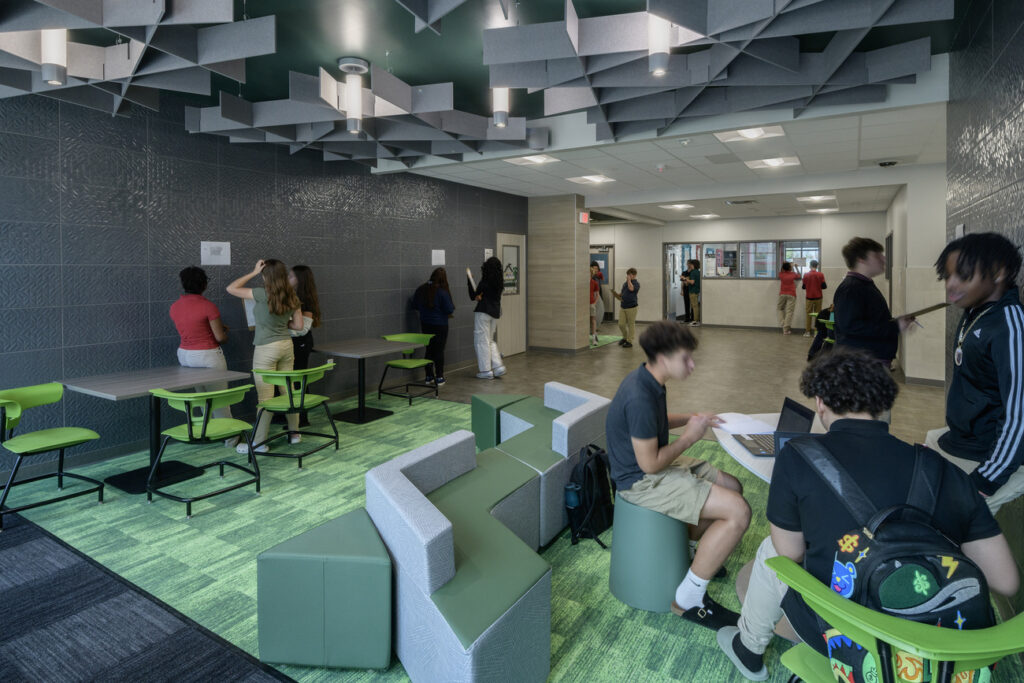
This new middle school merges the district’s fine arts academy and athletic facility into a single, future-ready campus that serves 1,200 students. The building rethinks how academic and extracurricular programs are organized across the site, delivering a space that meets the district’s specific circulation preferences and elevates its rapid growth. The academic wings are arranged […]
North Forney High School Locker Room Addition
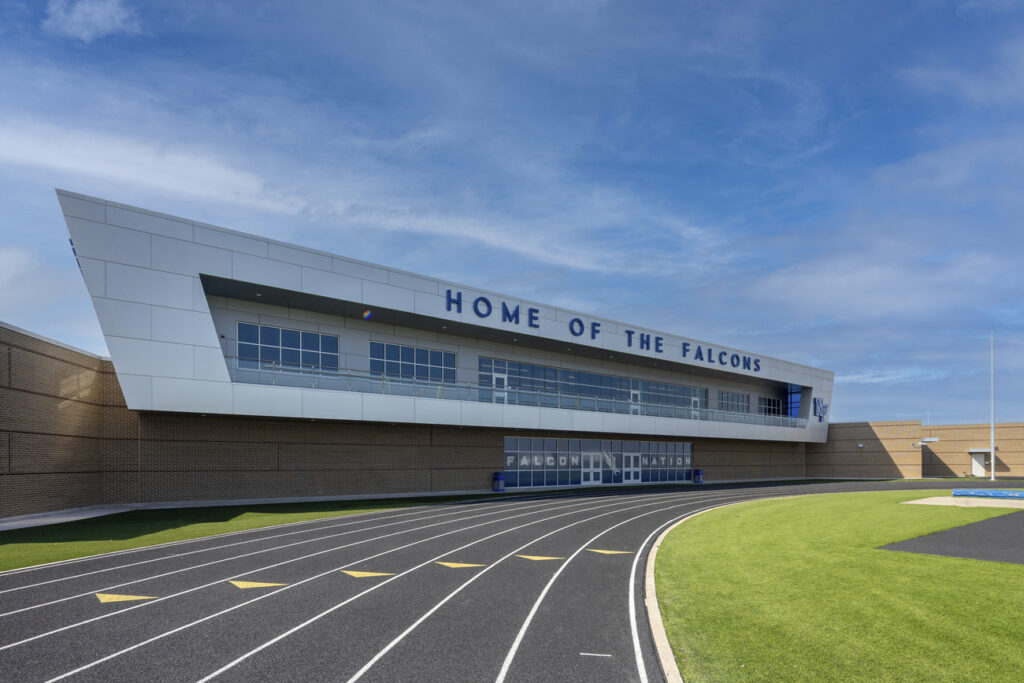
When exploring the scope of the project, Huckabee and Forney ISD looked at growth within the district and that of communities with 6A campuses. The result of the process included a list of desired program spaces, equipment and organization of new and existing athletic facilities. The project included a new 35,000 square foot field house, […]
Johnson Elementary School
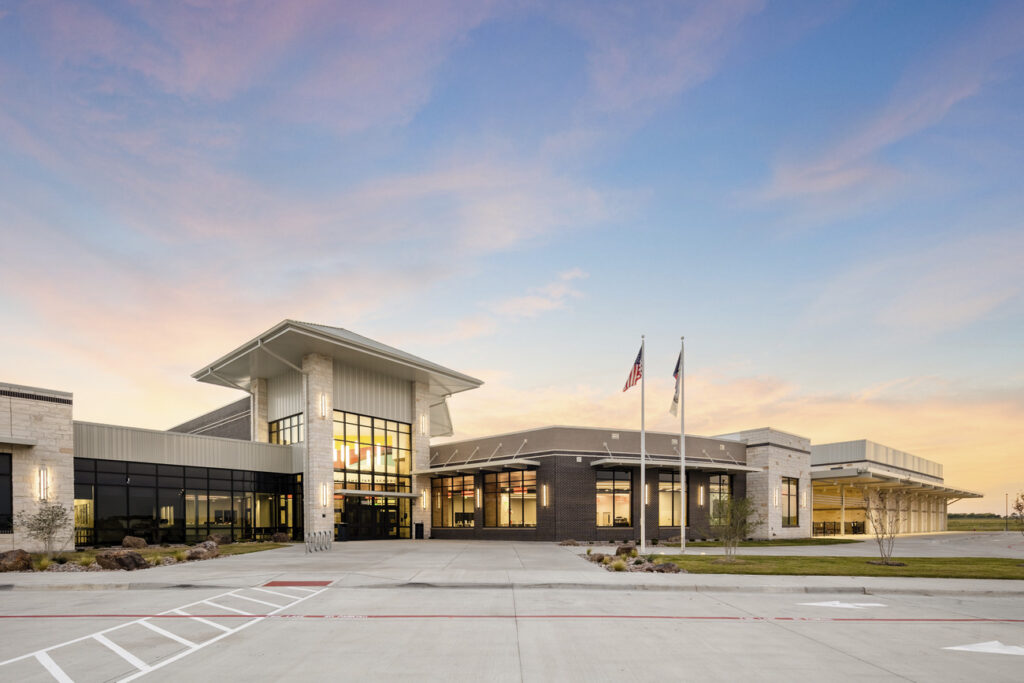
Johnson Elementary School is Forney ISD’s 10th elementary school campus. It utilizes a highly successful prototype design that reinforces the district’s vision of flexible, efficient and innovative learning environments. The exterior maintains a traditional aesthetic and complements the surrounding residential community. Inside, the learning commons serves as “The Hub” for the school—it’s a space that […]
Legacy Elementary School
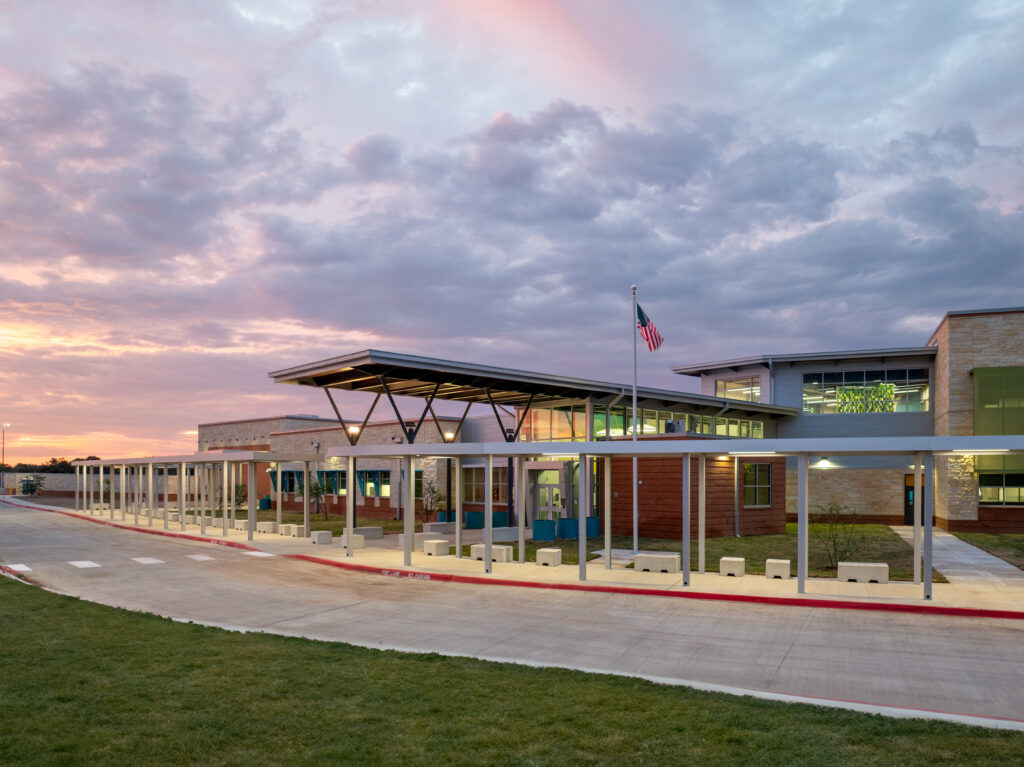
Legacy Elementary School stands as a testament to community resilience and collaborative design, replacing Robb Elementary School following the tragic events of May 24, 2022. This $62 million, 116,000-square foot campus represents the largest pro bono architectural effort in Fort Worth-based Huckabee’s history (now part of MOREgroup) and exemplifies trauma-informed design principles throughout its conception and execution. […]
Walnut Grove High School
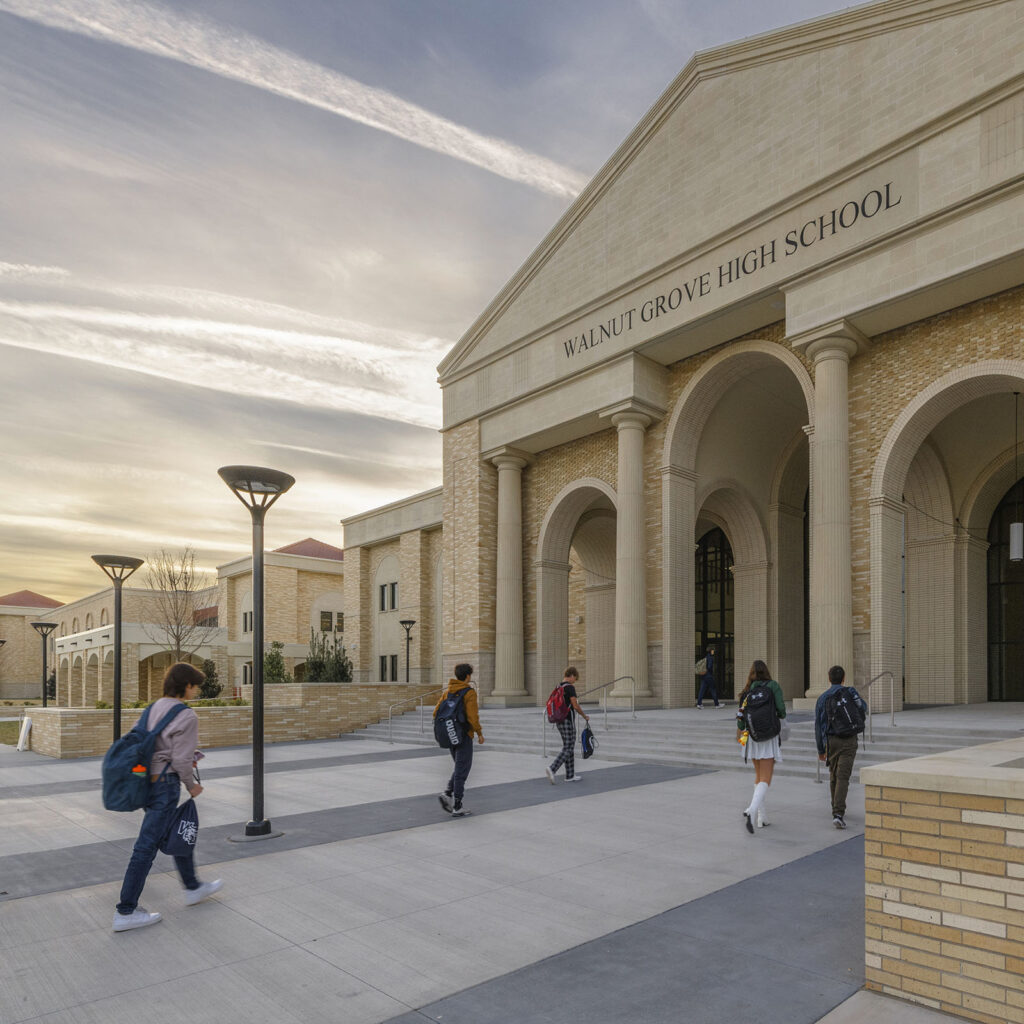
The design for Prosper ISD’s Walnut Grove High School unifies two key themes: a community grounded in tradition and a school district’s mission to prepare students for the 21st century. The main building is anchored by three monumental elements that host timeless pedagogies—an auditorium for performance, an arena for athletic competition and a forum where […]









