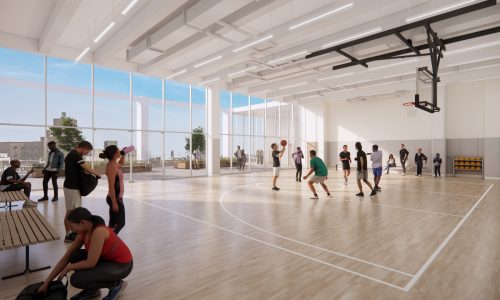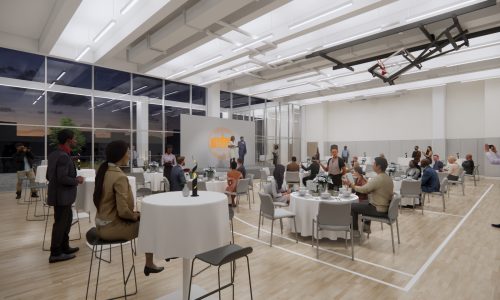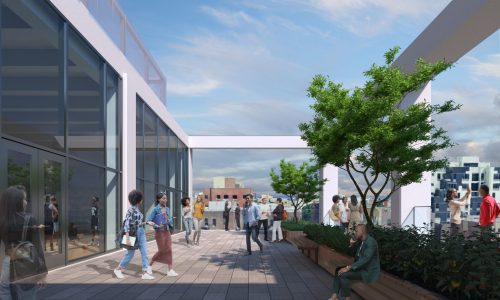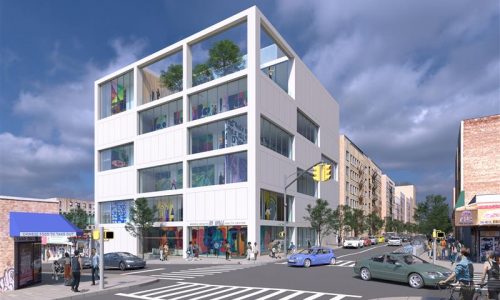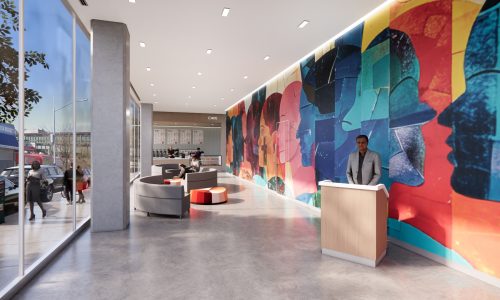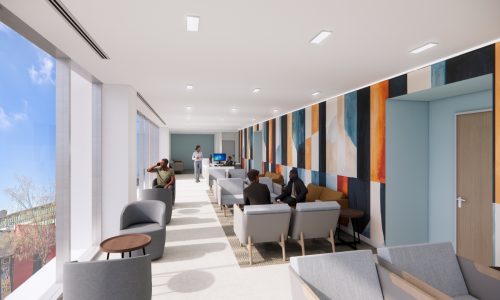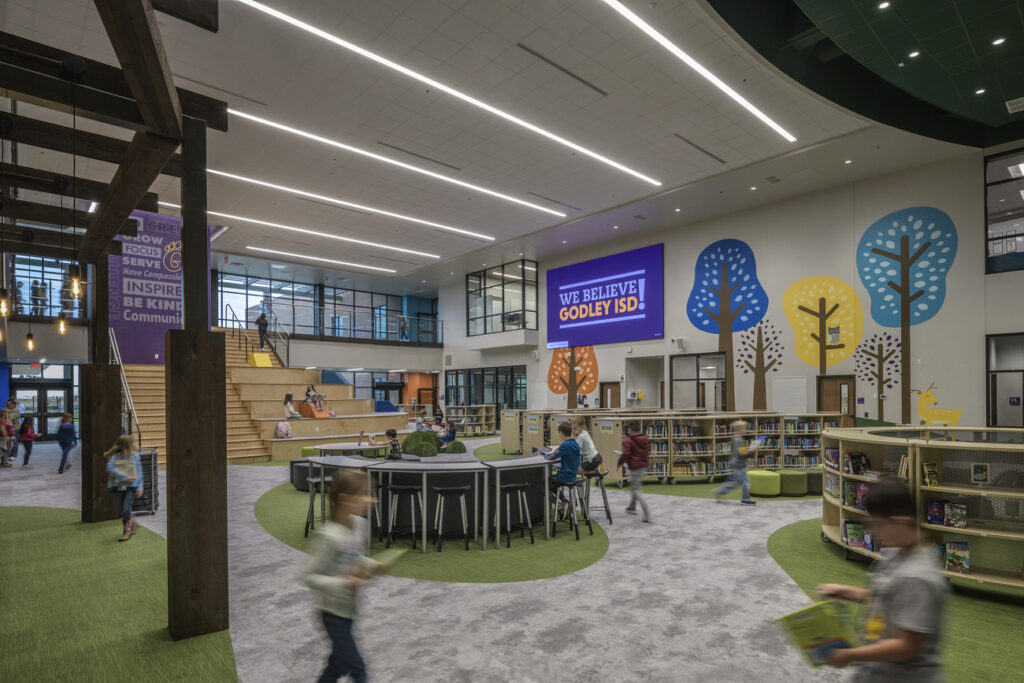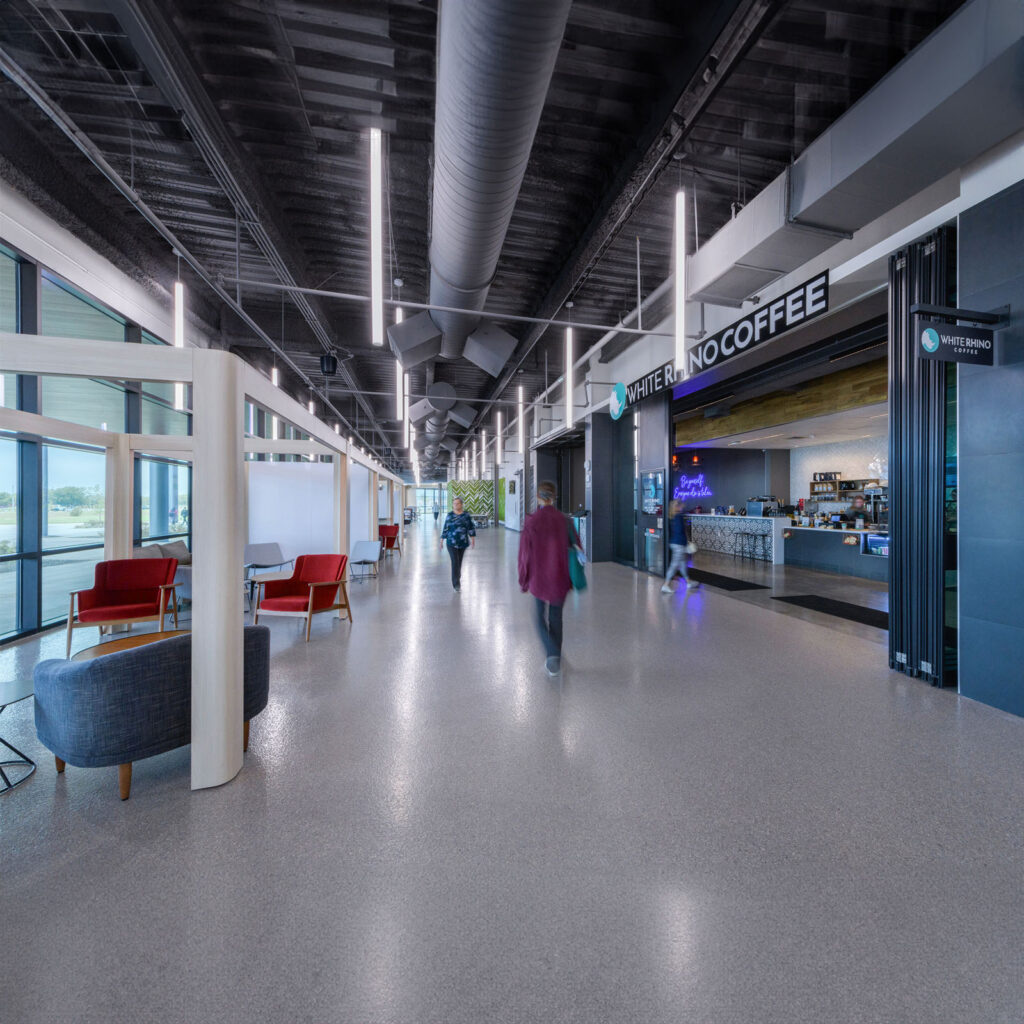Environments affect our mood, our behaviors, and how we heal. This claim—long supported by research into the improved recovery times, stress levels, and outcomes of patients with views to artwork and the outdoors—applies not only to interior spaces but also urban streetscapes. With a highly transparent façade that offers views from the street to artwork inside, and views from inside to the street, BeWell@Morris Heights Health Center creates a dynamic relationship between inside and out, and health center and community, aligning with the client’s mission to engage the neighborhood and foster holistic health.
Designed to Overcome the Social Determinants of Health
Six stories tall and 60,000 square feet in size, BeWell@Morris Heights Health Center is rooted in the concept of holistic health, aiming to improve not only the physical but also the mental, emotional, social, and financial circumstances of the members of its community. The facility is for everyone, which is all the more important in a neighborhood where a third of the residents live below the poverty line.
To that end, BeWell@Morris Heights Health Center is a community resource that co-locates healthcare specialists, from dental to pediatrics and OBGYN, alongside general practitioners and community-centric amenities. It’s a place where people can take care of themselves, but also each other. There are mental health and adolescent services. There’s a pharmacy, testing lab, teaching kitchen, and career center. The facility’s rooftop multipurpose room is a versatile “town square”—a true community hub that can accommodate a yoga class, a youth basketball game, and a community board meeting all in the same day.
Outside the multipurpose room, the building sets back to accommodate another significant community amenity: a biophilic rooftop garden. Here, residents can commune with nature, and patients can find respite. The garden also presents an opportunity to grow vegetables for the teaching kitchen and serves as a breakout space for the multipurpose room.
Architectural Transparency to Reflect and Encourage Community
Assertive within its dense residential context, yet respectful of the surrounding structures, BeWell@Morris Heights Health Center shines as a neighborhood beacon. From its corner site, the building’s architecture and transparency broadcasts a message of openness and welcoming. Expansive window walls provide clear views to activity inside, inviting passersby to join in a unique, non-institutional wellness experience.
The building’s abundance of transparency serves another function as well, offering a view to the colorful array of murals that stretch across the walls inside. These pieces, by local artists, celebrate the community while supporting it. Reaching up five stories, the wall-length works connect to place and culture, animating the building’s interior and creating a dialogue with the city streets below. In effect, the windows turn the interior’s central feature into an essential component of the exterior, marrying architecture with interior design.
Interior Design Celebrating Culture and Place
Because of the building’s transparency, the exterior, the murals, and the interior spaces were conceived as complementary, connected layers. From the street, every layer is visible, making their integration all the more essential. The project’s architects and interior designers worked together to reflect the community and its culture, imbue each space with a sense of calm, and thoughtfully merge BeWell@Morris Heights Health Center with its neighborhood.
To emphasize the artwork, the interior material and color palette is understated and neutral. Throughout the facility, the planning and interior design is consistent and legible, creating a sense of clarity that assists in wayfinding. The simple, honest spaces are deferential to the local art, enlivened by the energy and vitality of the community. Working within a modest budget, furnishings and their arrangement follow the same approach, playing a supporting role to the murals while conveying a non-institutional feeling inspired by hospitality environments.
The resulting design connects culture with brand identity, aligns the facility with the client’s mission, and mirrors the client’s holistic approach to health, inside and out.









