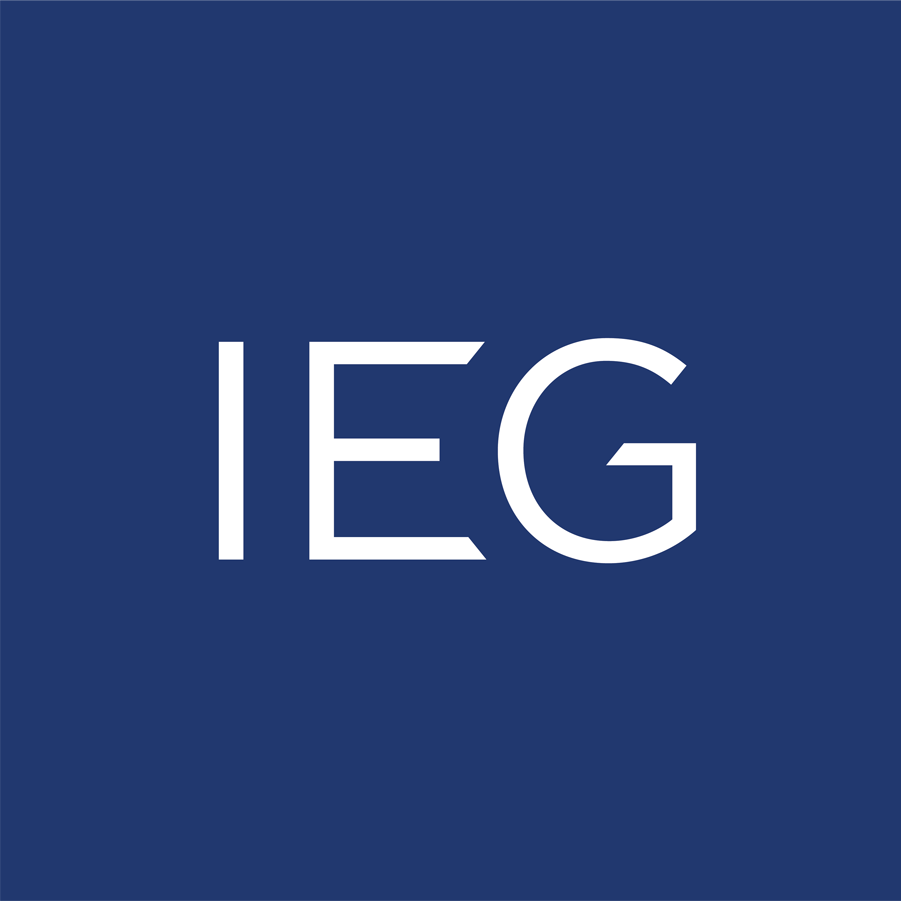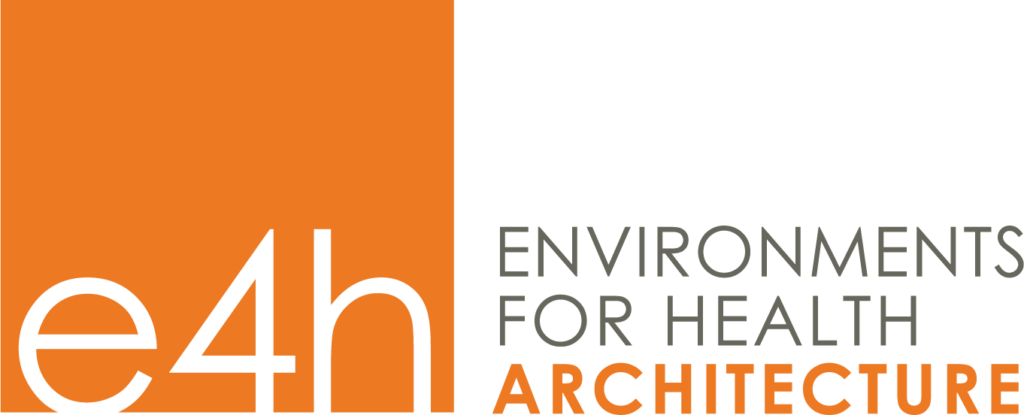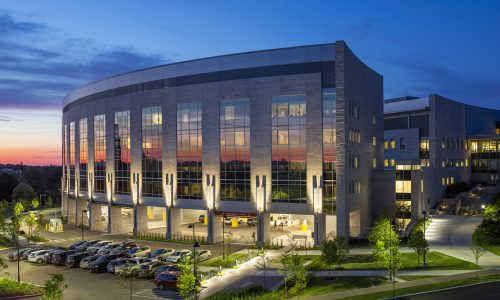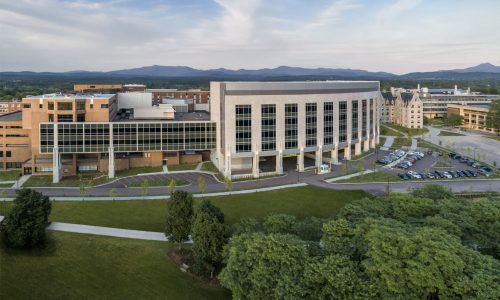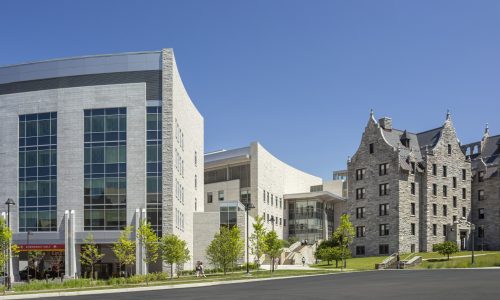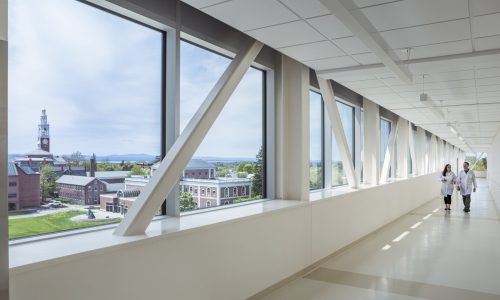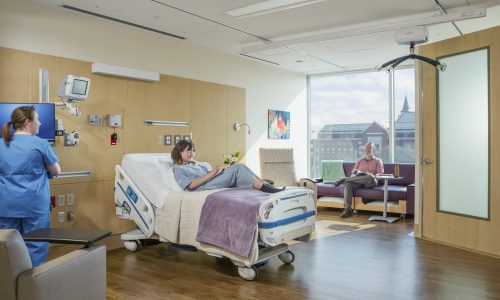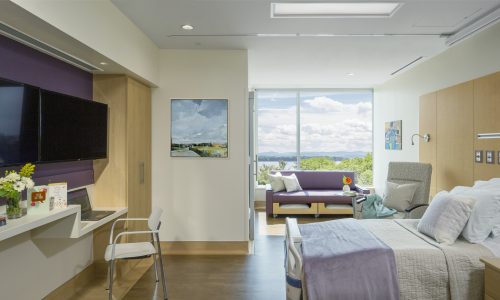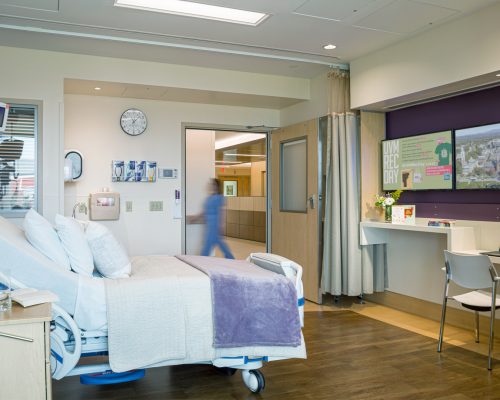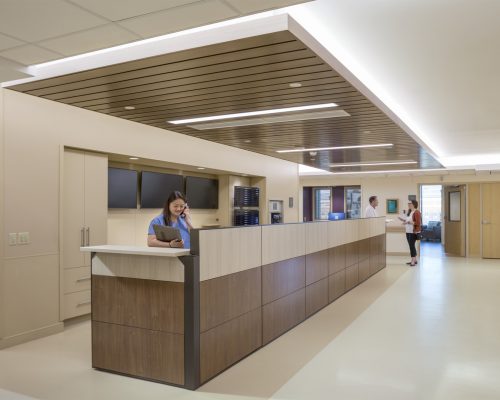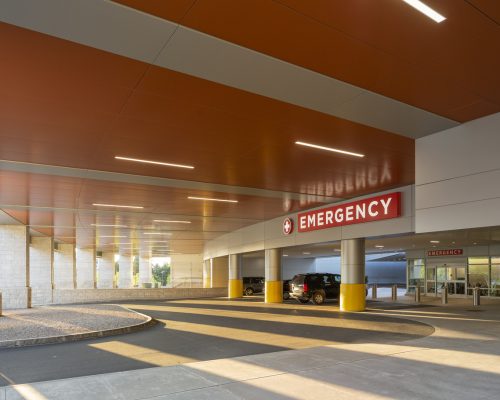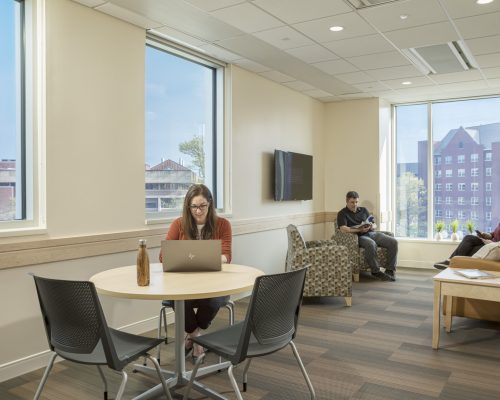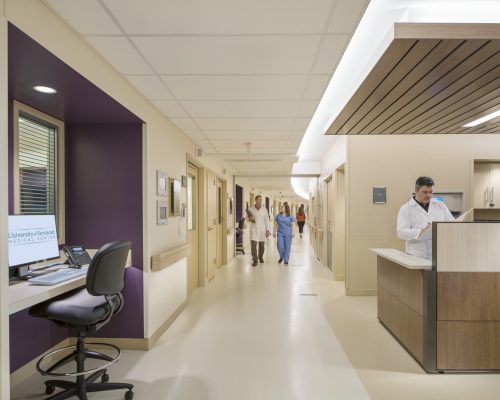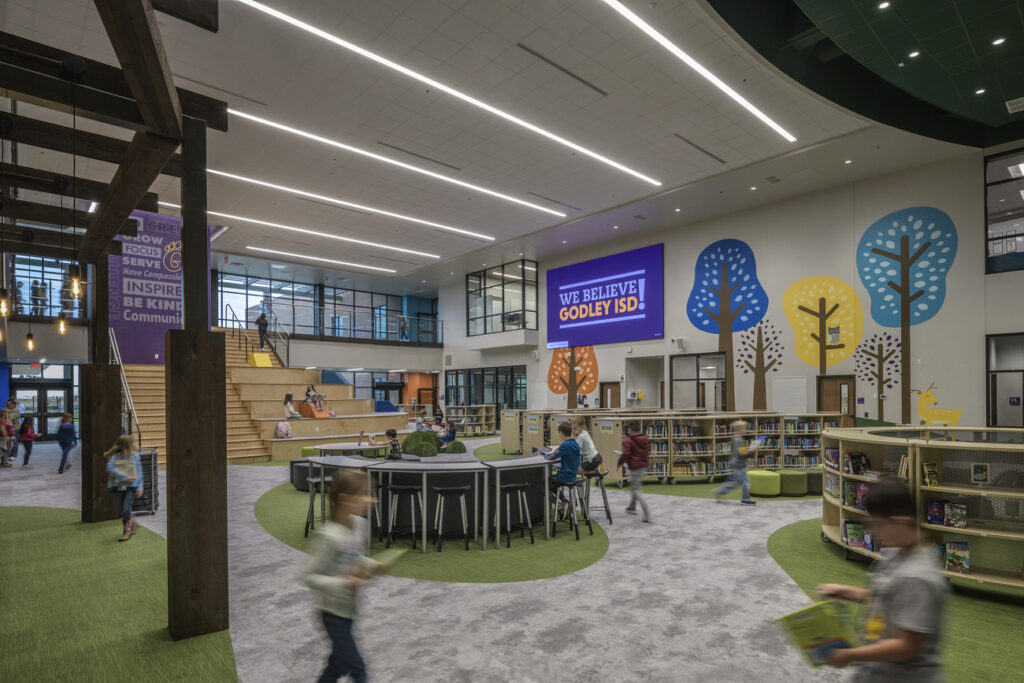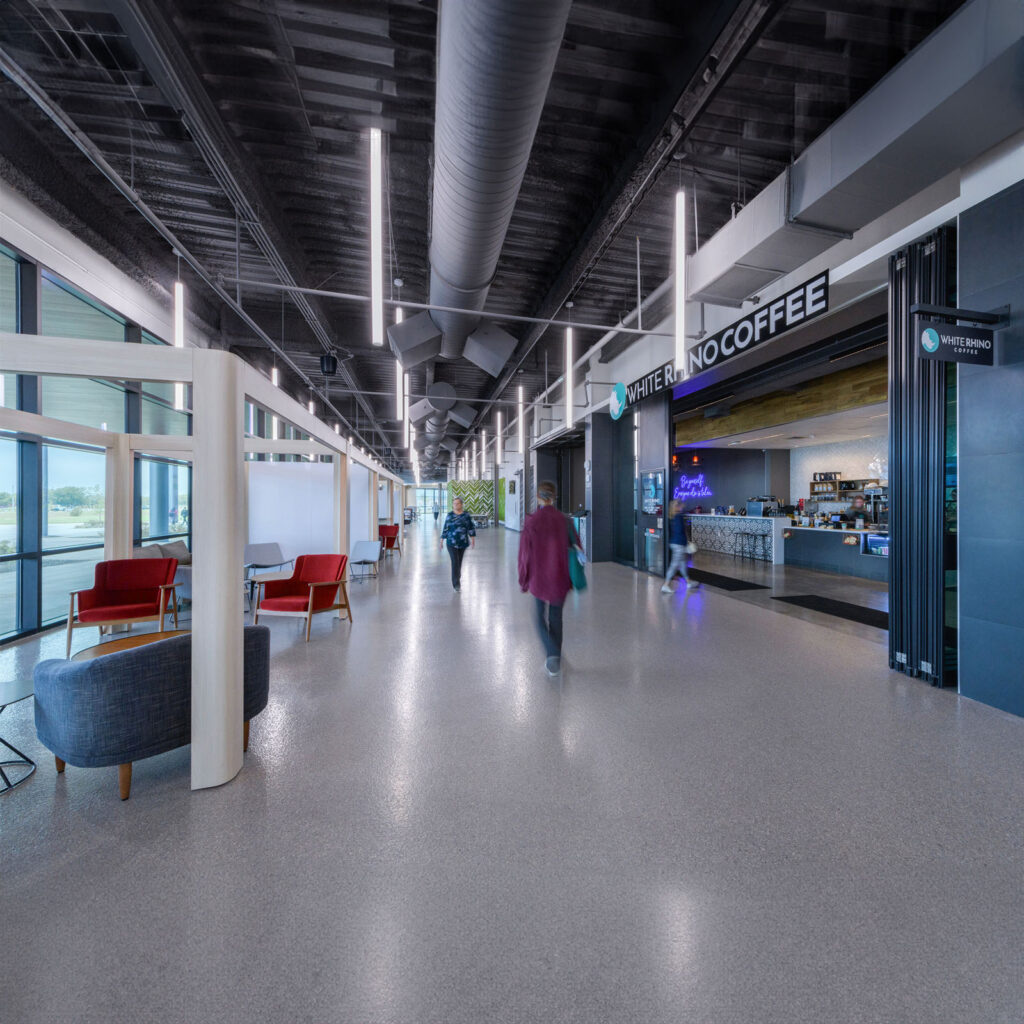When the UVM Medical Center sought to expand operating capacity and build a new inpatient bed tower, sustainability was a top priority. E4H engaged in a multi-department collaboration along with engineers, sustainability consultants, and contractors to create a state-of-the-art addition that not only serves operational needs and acts as a catalyst for healing, but also meets ambitious sustainability goals.
Situated above an existing emergency department, the 162,000-square-foot Robert E. and Holly D. Miller Building at the University of Vermont Medical Center includes four floors of single-occupancy med/surg rooms. The LEED Gold project employed a number of strategies—many of which demonstrably benefit patient outcomes—to use 40% less energy than similar facilities.
Planned for Sustainability
The project focuses on a family- and patient-centered model of care, prioritizing patient privacy and comfort, strategic staff access and observation, and access to views of nature and natural light. Working with stakeholders, we established sustainability goals early in the planning process, ensuring all design decisions were made within a sustainability framework. Our sustainability team conducted a dual analysis of building systems and design elements to identify the most efficient options, weighing operational savings against up-front construction costs.
Cost-Saving Energy Performance
Following the Targeting 100! Energy Use Intensity (EUI) roadmap, the project achieved an EUI that was 40% more efficient than code by exploring a variety of shading, high-performance curtain wall, and glazing options. Evaluating six different HVAC systems in conjunction with three different façade options, we found that chilled beams not only proved the most energy efficient but also turned out to be the most cost effective.
The total cost associated with the implemented changes was $4.25 per square foot, or 0.05% of the project cost, with a payback in energy savings over 4.9 years.
Smart Glass: Reducing Energy Usage, Hospital Acquired Infections, and Length of Stay
A key feature that promotes sustainability while demonstrably improving patient outcomes is electrochromic glass, also known as smart glass. Connected to a weather station, smart glass automatically modulates tint, becoming darker or more transparent in response to conditions outside. The Miller Building was the first project in the Northeast to employ this innovative feature, which offers the triple benefit of reducing solar gains, maintaining patient views, and reducing hospital-acquired infections.
Reductions in solar gains present measurable financial and environmental savings—smart glass windows can reduce mechanical cooling loads up to 37% on hot days when compared to traditional non-tinted windows.
Smart glass also increases patient comfort. A study on the efficacy of smart glass and infection rates shows that, even on a tinted setting, smart glass windows permit more light into a room compared to traditional blinds, preserving patient view and reducing glare while still harnessing the power of the sun’s UV waves to kill bacteria and fungi on surfaces.
Perhaps most significantly for patient outcomes, smart glass reduces the rate of hospital-acquired infections. In a study on the impact of sunlight through an environmental chamber with electrochromic versus regular glass, Dr. Sepideh Pakpour found that common hospital-associated strains of bacteria, viruses, and fungi all decrease in growth under tinted glass conditions when compared to replicated conditions where blinds block natural light. Electrochromic glass is all the more efficacious when you consider that, as the study found, blinds themselves provide additional surface area for pathogens to develop.
A Holistic Approach to Sustainability in Patient Rooms
The Miller Building’s smart glass windows—which offer views of Lake Champlain even when the windows are tinted to the max—are just one of many patient room design considerations that improve outcomes. E4H’s sustainable material selections also promote healthier air quality while maintaining the cleanability and durability that healthcare demands.
Family-centered care was the model for these spaces, which spacious single-patient room layouts accommodate by allowing for comfortable family visitations. Located close to patient rooms, staff observation areas empower the care team to focus on high-quality performance. The layout of the med/surg floors, each divided into three nursing pods, also enables focused care and requires less travel for nurses. The design empowers patients, too, by giving them control of their healing environment. All rooms include reading lights, space for personal belongings, convenience outlets, and various seating styles for patient and visitor comfort.
Together, these elements work to support the whole patient, rather than focusing on physical health to the exclusion of all else. That’s an integral component of E4H’s sustainability approach: by making buildings holistically healthier, we make people healthier, too.
Post-Occupancy Data: Happier, Healthier Patients
Another study conducted by Dr. Allen Repp in 2023 compared the Miller Building’s patient spaces to traditional room design and found a significant improvement in patient experience. Post-survey results of 804 patients, who were randomly distributed between rooms with traditional windows and others with smart glass windows, show a 27% decrease in mortality, a 12% decrease in length of stay, and a 16% increase in the Hospital Consumer Assessment of Healthcare Providers and Systems rating for patients in units with smart glass windows.
This post-occupancy research demonstrates that, by applying sustainable design solutions and flexibility, healthcare facilities can support the health and well-being of patients, reducing their length of stay considerably.


