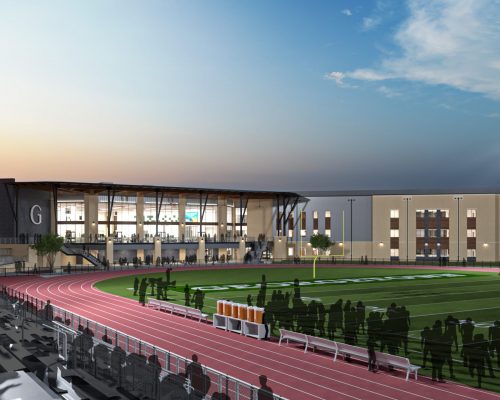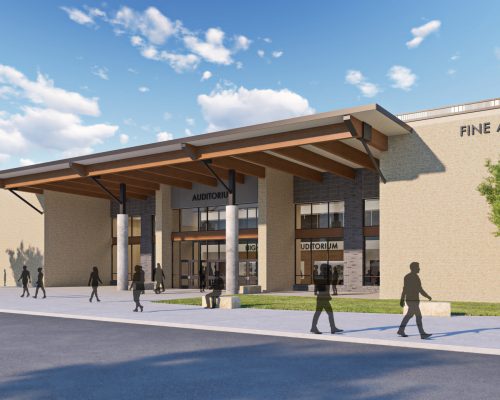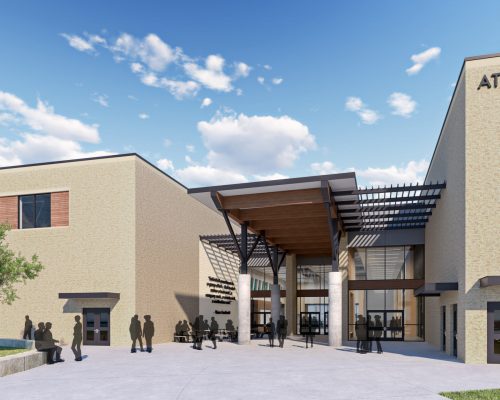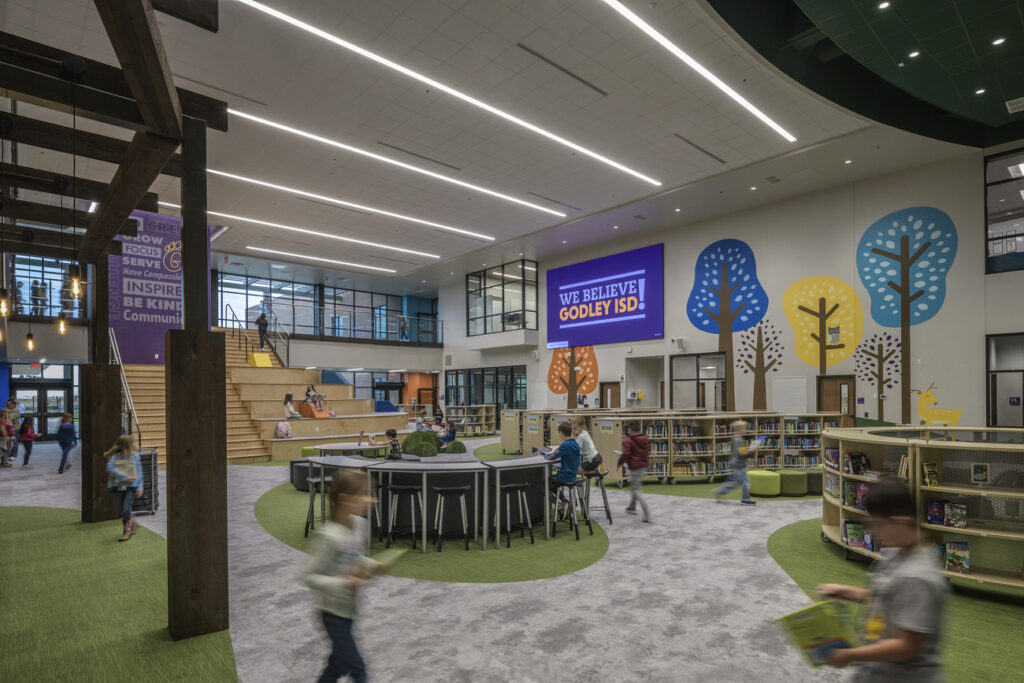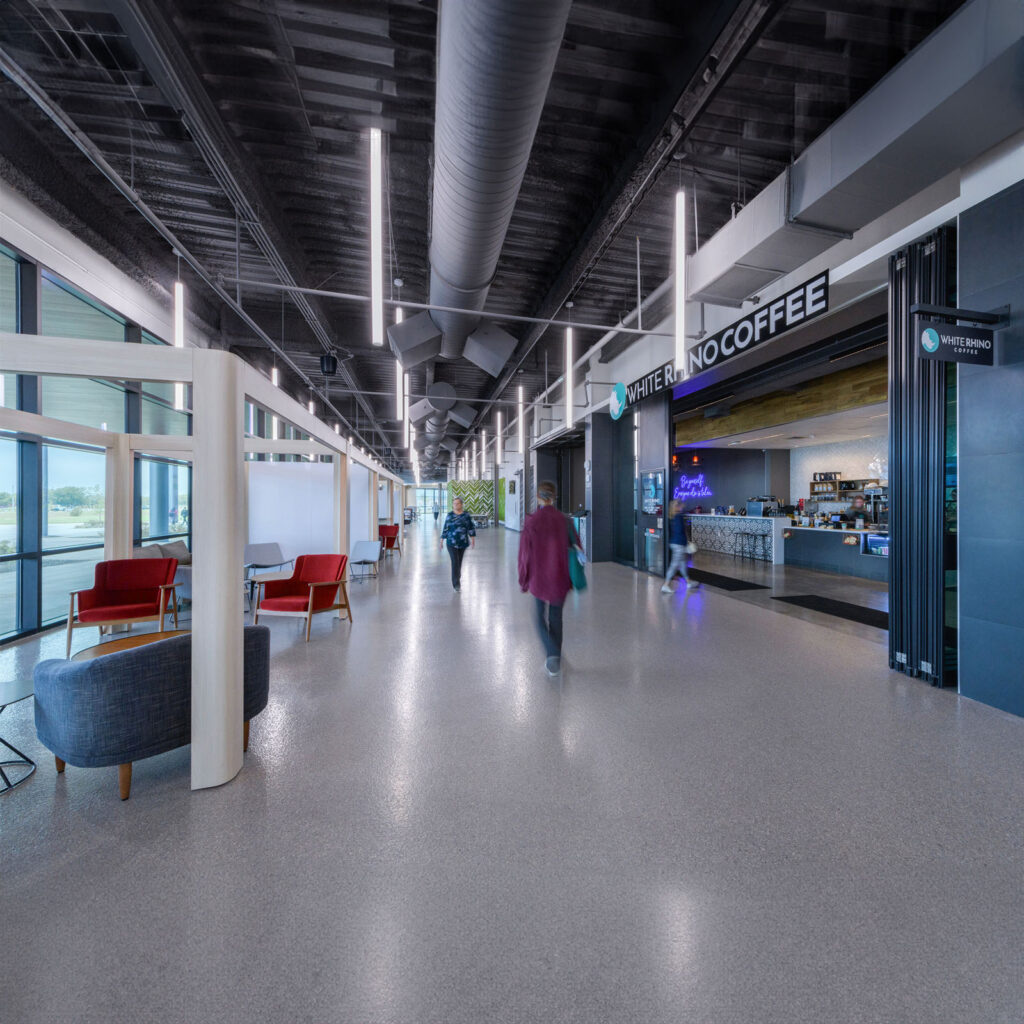No aspect of an educational project is produced in a vacuum. Take the interior design process for Georgetown ISD’s High School #4, a heavily collaborative effort that dovetails with the work of the project’s architects, furniture planning and environmental graphics teams, and the school district.
As a CTE facility that feeds into the district’s Future Ready Complex, the new high school is heavy on neither color nor branding, giving it the clean look and feel of a higher education institution or a tech office. The aesthetic of the center is officious and elevated, akin to a professional reception area that treats students who are seeking career guidance as adults making crucial decisions. Elsewhere, a coffee bar run by the special education department provides space for between-class camaraderie while equipping the students who staff it with valuable life experience. Throughout, grids of dark metal storefront frames lend a sophisticated modern industrial atmosphere.
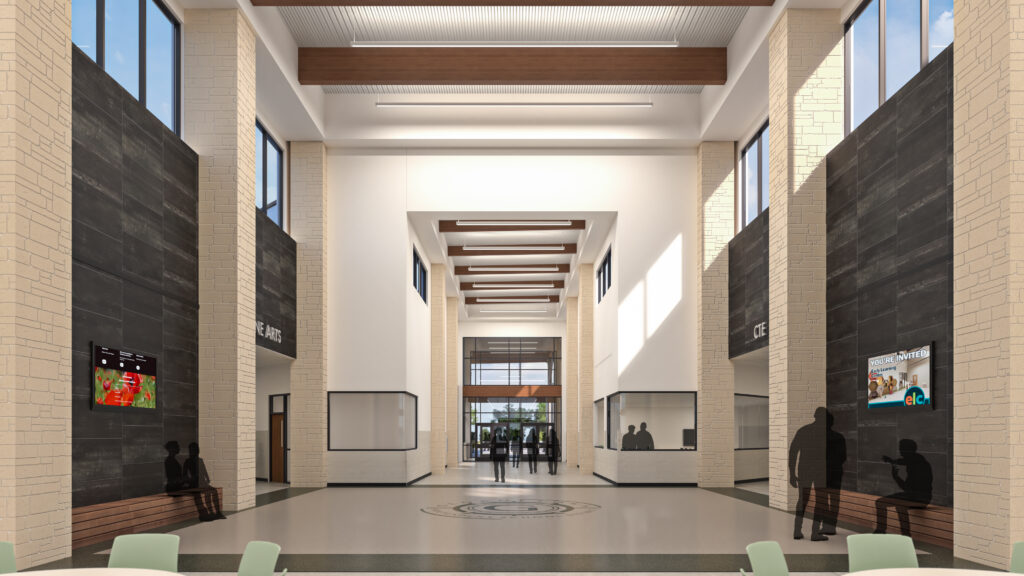

On site, a substantial grade change and protected natural features—including karst limestone caves, salamanders, and albino spiders—influenced the presentation of the building. Its form respects the natural surroundings with wings that branch away from a central core. The materials take inspiration from the environment, incorporating warm wood, limestone, and black brick, with a color palette awash in greens to evoke trees and the outdoors. An expansive glazed façade in the cafeteria connects to a wide dining patio that overlooks the main field, fostering community between the programs and encouraging wellness by capitalizing on natural light.
Interior Design team members were key participants in the initial visioning sessions, led by Huckabee’s Planning team, during which the district selected precedent images they were drawn to. The team’s involvement continued in the design phases, when the project’s architects began to shape the building and envision its exterior. Over the course of weekly meetings, the Interior Designers began to understand how exterior materials could inform the interior and vice versa. By considering spaces alongside each other, the team began to understand how the mutual incorporation of elements like glulam beams could create cohesiveness across the expansive campus.
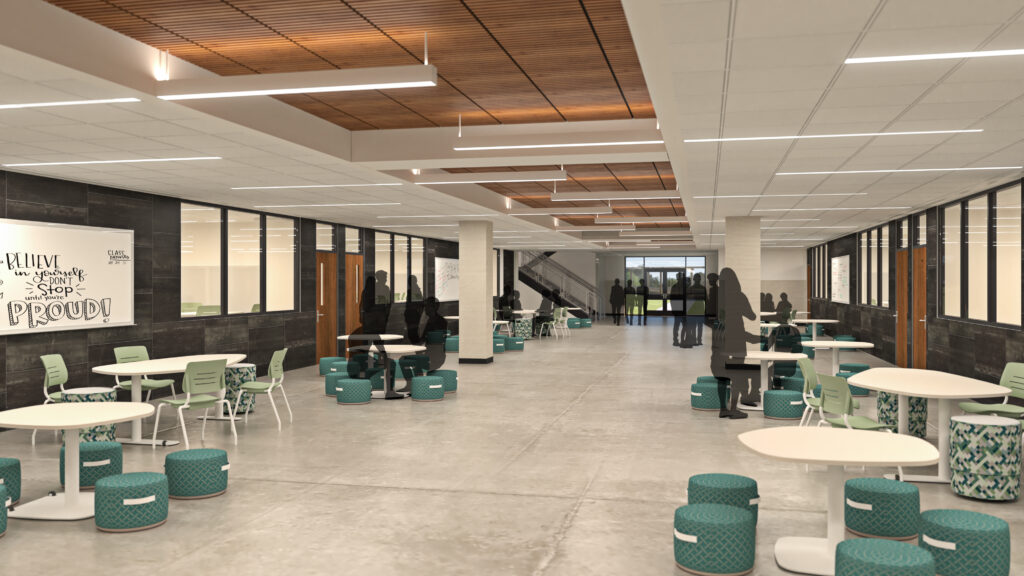
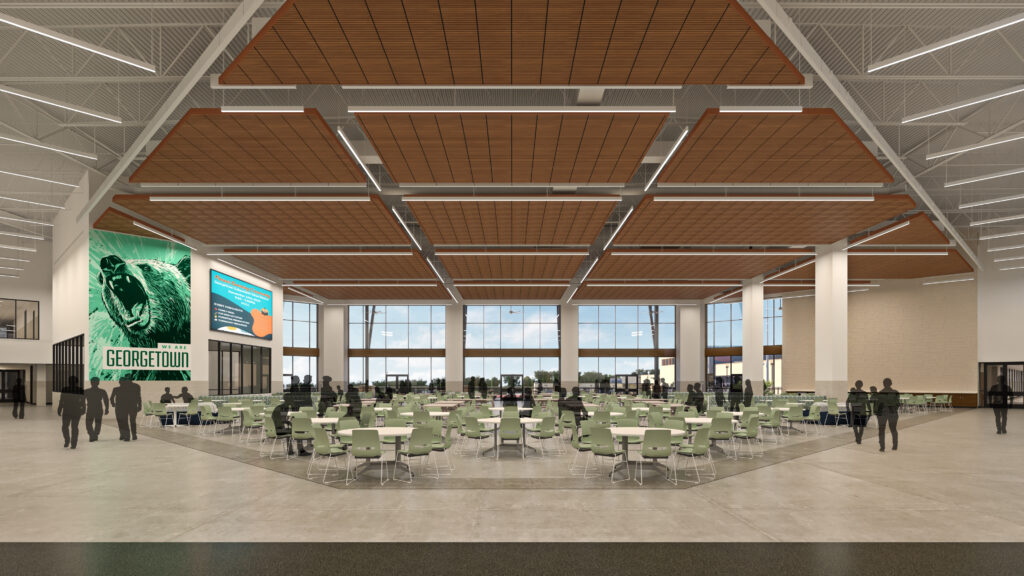

One of the most important responsibilities of the Interior Designers at the outset was to listen to how the architects and the district were talking about the project. In this way, they began to pick up on words that would inform the materiality, layout, and atmosphere of the building. The team created an inspiration board with language, precedent images, and textures that informed the process moving forward, emphasizing concepts like “inspired,” “empowered,” and “Hill Country modern.” By working alongside the Environmental Graphics team to embody these terms, our Interior Designers instill a sense of pride in students and staff, creating a school environment that is human-centric.









