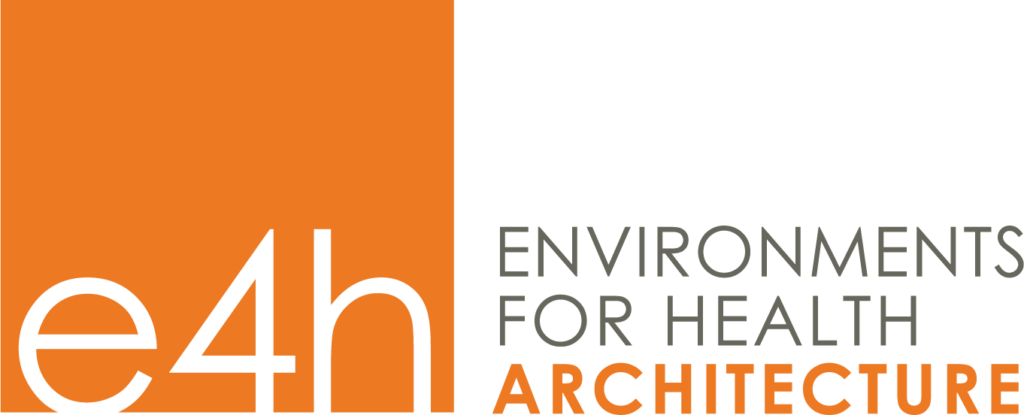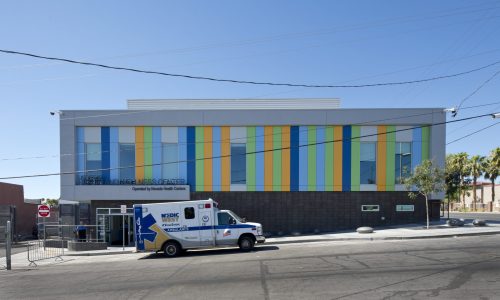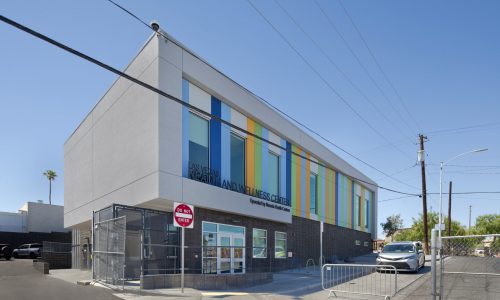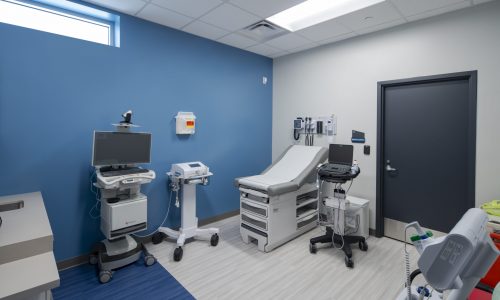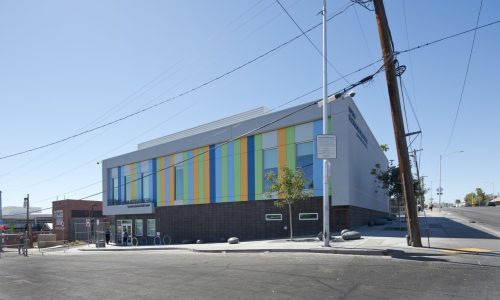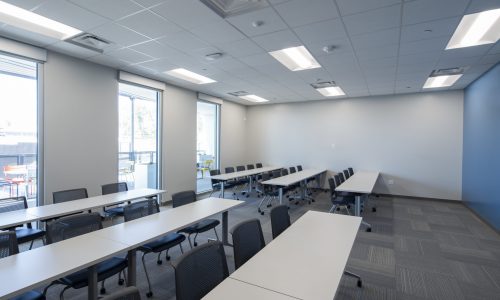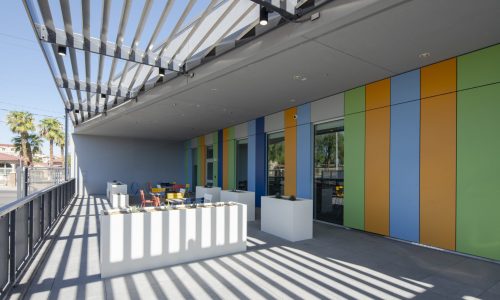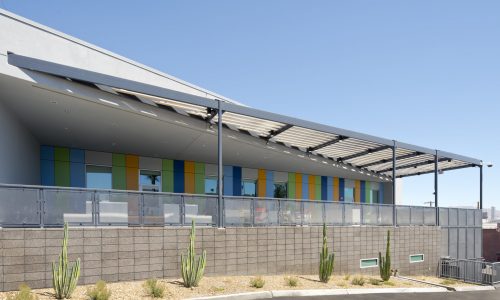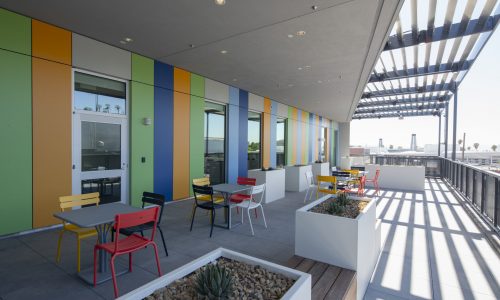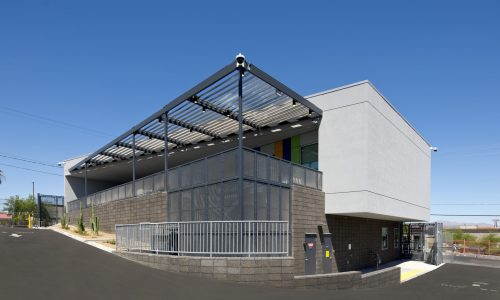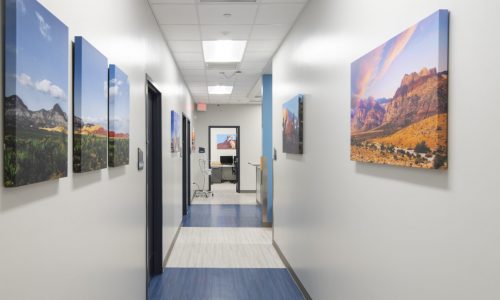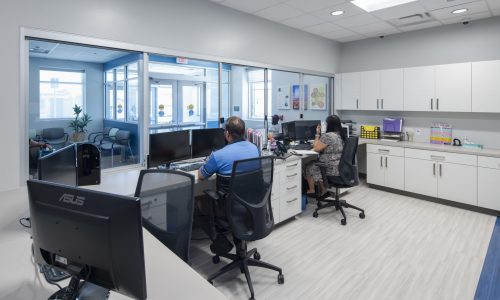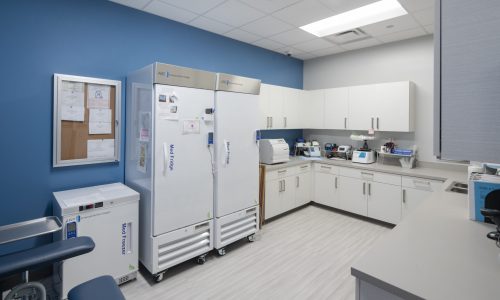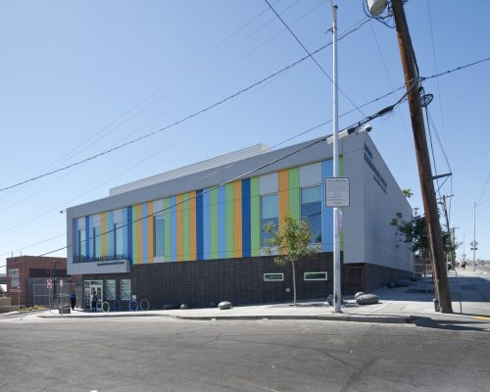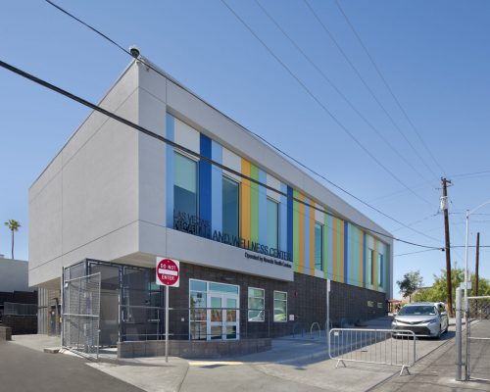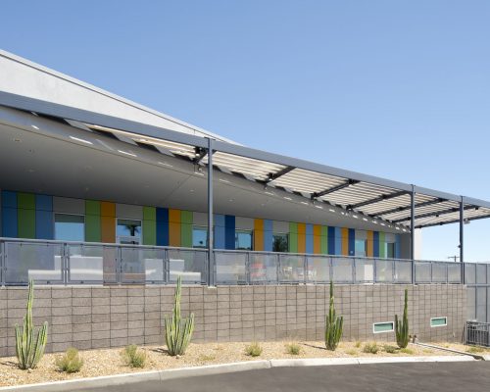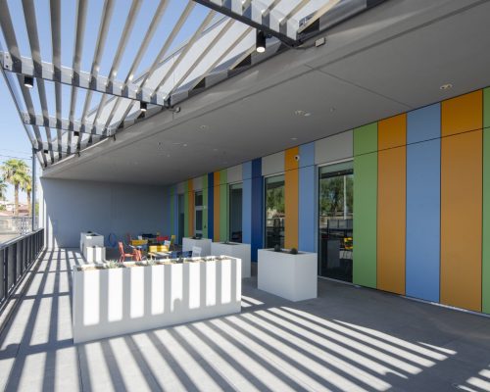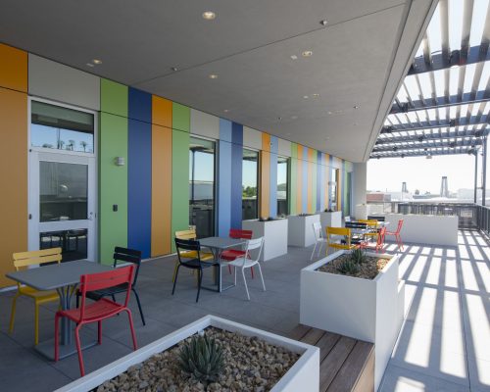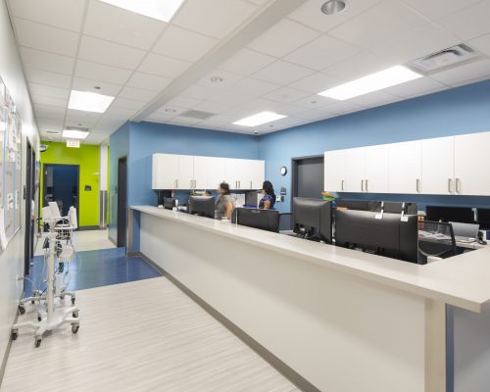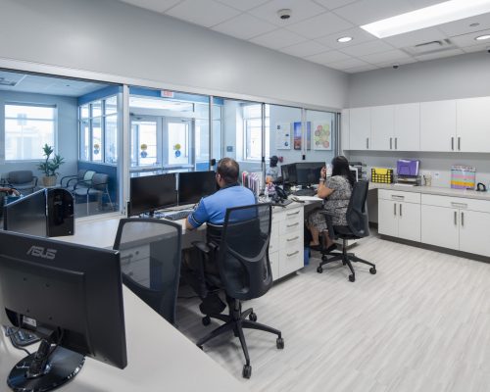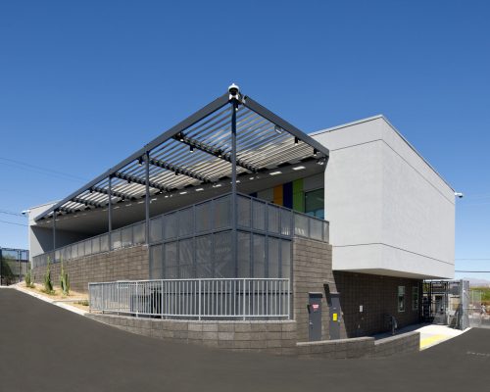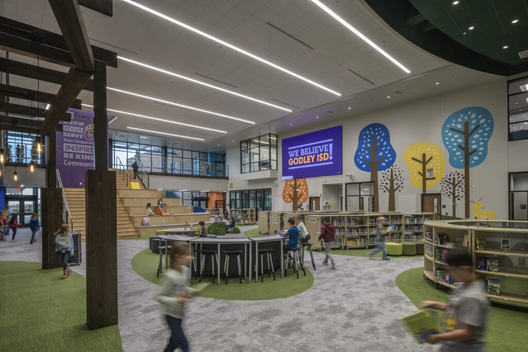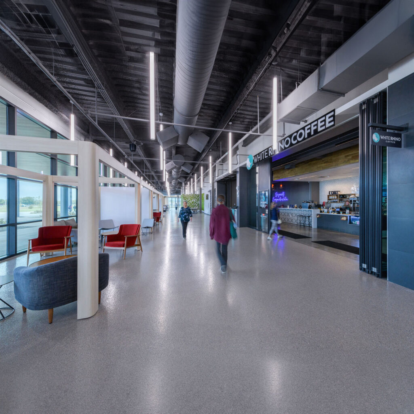In 2023, the number of unhoused citizens in Las Vegas reached a 10-year high of 6,566. This diverse population has an abundance of healthcare needs—which the City of Las Vegas Health and Wellness Center is designed to provide. The two-story facility offers primary care, behavioral health, and outreach and referral services, providing staff and patients access to community health workers from Nevada Health Centers (NVHC) and the care coordination services they offer.
Long lead times and a constraining site posed challenges to the project, but through adaptability, diligence, and effective communication, the project team delivered a successful, much-needed health center for the community. In the end, the project received LEED Silver Certification.
A Supportive, Healing Program
The first floor houses an abundance of services provided by NVHC, including exam rooms, a procedure room, blow-draw room, laboratory, dispensary, offices, and administrative support spaces. The second floor includes a breakroom, leasable private offices, modular workstations, a service provider suite, and a classroom that doubles as a meeting room. The second floor also opens to a 1,500 square foot shaded roof deck—a healing, engaging, and comfortable gathering space that represents an amenity not often found in community health centers.
Protecting the Environment
During construction, a high water table onsite created challenges, necessitating dewatering. To protect the surrounding water supply, the project team pumped the excess water into a tank and tested it, only releasing it into the storm sewer system once it was confirmed to be clean and free of contamination.
A few key moves reduce the project’s heat island effect. A highly reflective roof minimizes the absorption of sunlight, maintaining a lower temperature and radiating less heat to the surrounding environment. Minimal paving onsite achieves a similar effect. The project team also oriented the building and organized its fenestrations in consideration of the sunlight. To avoid late day heat, the west façade of the building is opaque. On the south side, a trellis shades the roof deck and protects window openings. Most of the remaining fenestration is on the north, where it won’t receive direct sun. As a result, the building doesn’t run mechanical systems so heavily.
Those energy usage considerations, along with the building’s bike storage and access to public transportation, keep this project conscious of its carbon footprint.
Earning LEED Silver Certification
Ultimately, the project received LEED Silver Certification through the U.S. Green Building Council and the GBCI. That certification was in part thanks to the demolition of an older restaurant, which allowed infill development for the project, rather than developing on a vacant or unused site. In collaboration with Southwick Land Architects, the project team populated the site with shrubs, cacti, and trees that need minimal water, accompanied by a high efficiency drip irrigation system to keep them healthy. Outside, shielded LED lighting reduces light pollution, while high efficiency interior lighting and plumbing reduces energy and water use.
Mindful of Time and Fiscal Resources
The successful construction of the City of Las Vegas Health and Wellness Center represents a wealth of additional wins. Despite lead time challenges and a constraining site, the project team delivered on time and within budget. Part of that successful delivery had to do with the building’s design. The simple, rectilinear form is efficient and constructable, and the use of local materials helped to reduce the time and cost of deliveries. Thanks to high efficiency systems and an awareness of solar gain, the design also saves on operational costs. Finally, the facility’s laboratory was successfully designed and built in accordance with stringent CLIA regulations.
Challenges and Accomplishments
Given the steepness of the site, ADA accessibility was a crucial consideration. To reduce the need for extensive ramps, the building sits on the lower portion of the slope, minimizing the grade change from the parking lot to the building.
The small size of the site presented logistical challenges for storing and staging items on site during construction, and conversely, for removing items quickly after the demolition of existing structures—but the project team negotiated all of these needs successfully.
Long term, one of the defining accomplishments of the project will be its rooftop patio. Public clinics are often reduced to only functional, pragmatic elements, which don’t offer much in the way of space for gathering or finding comfort. Thanks to features like this one, for years to come, patients and caregivers will retain a healing and engaging space with a great aesthetic.





