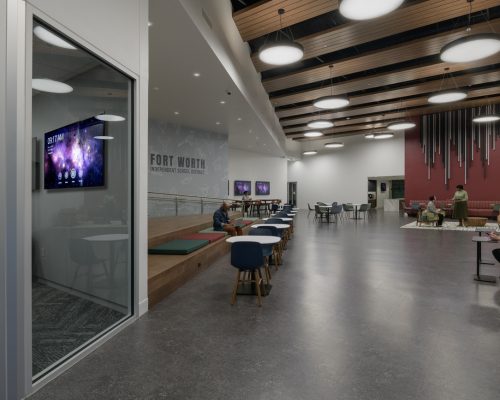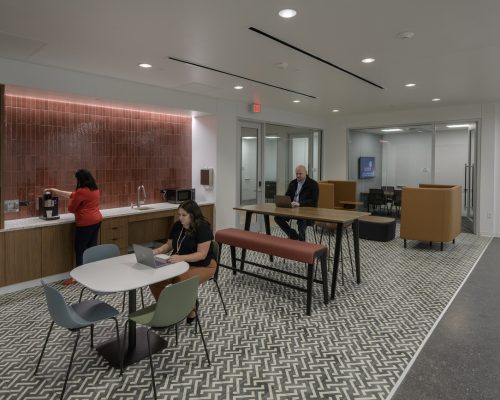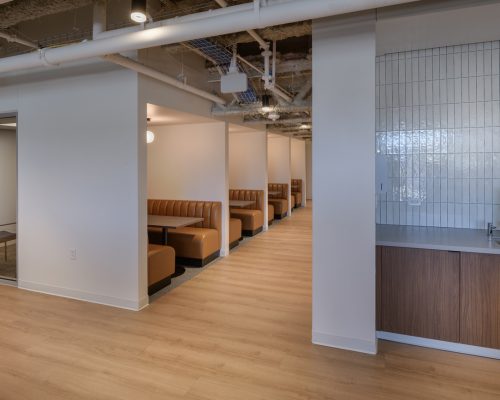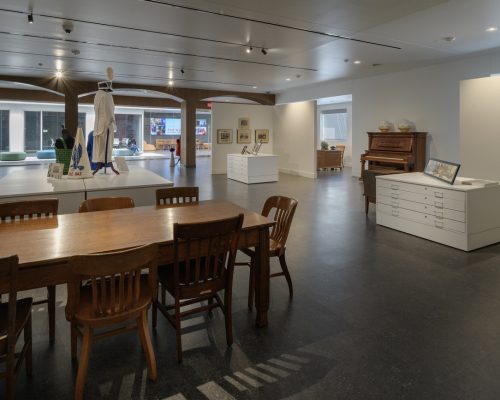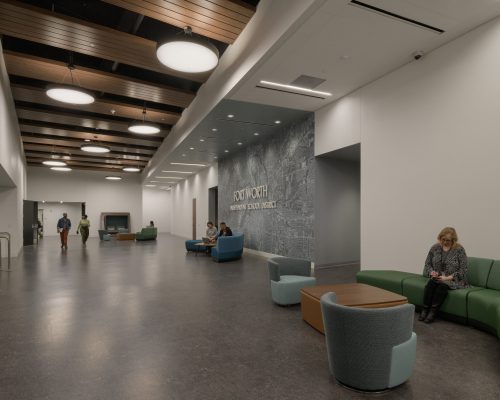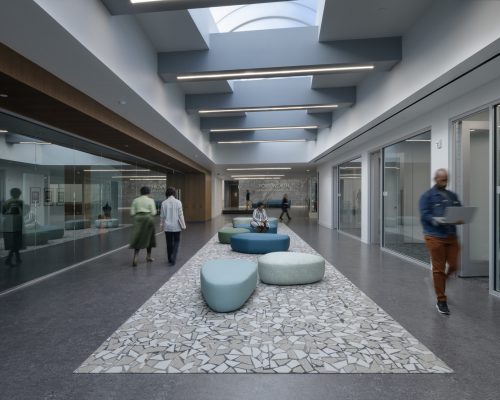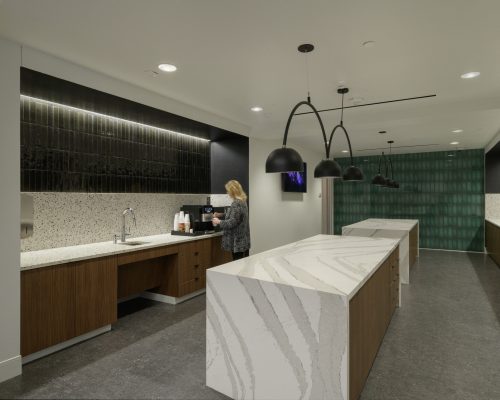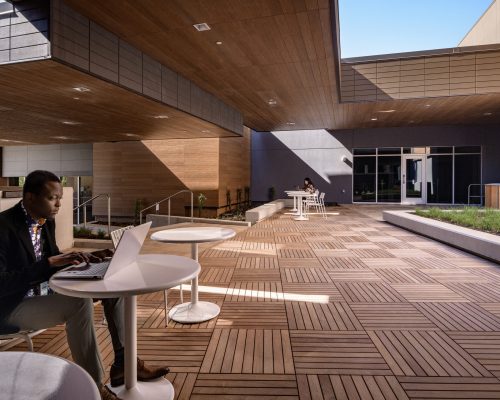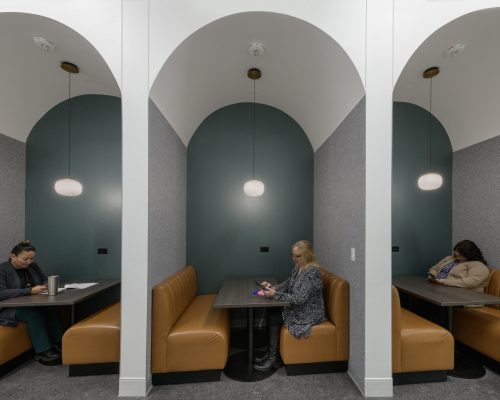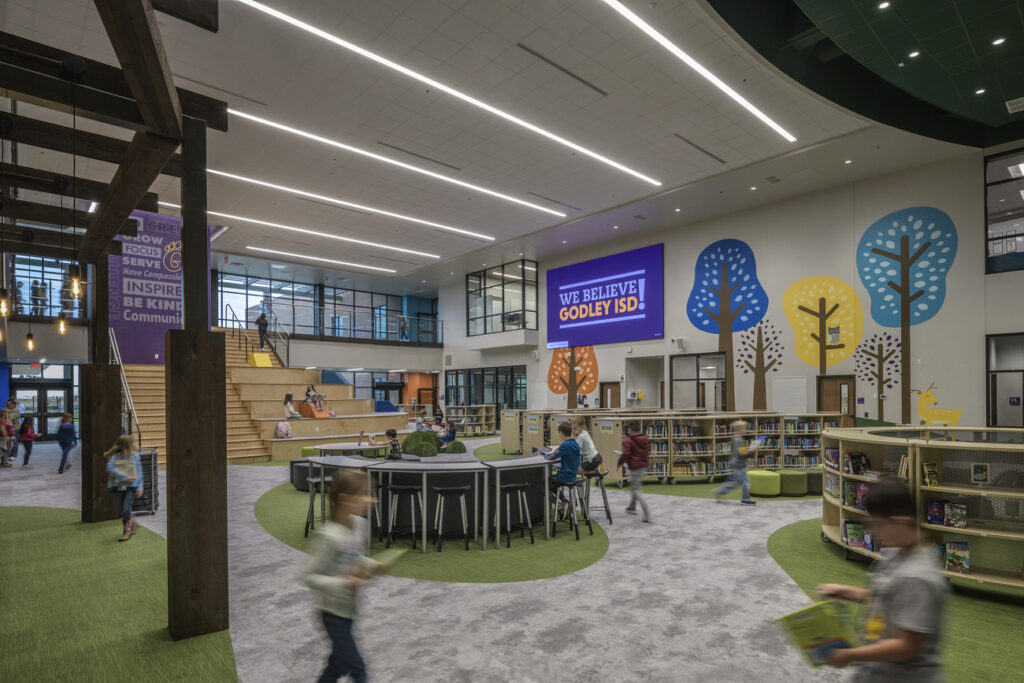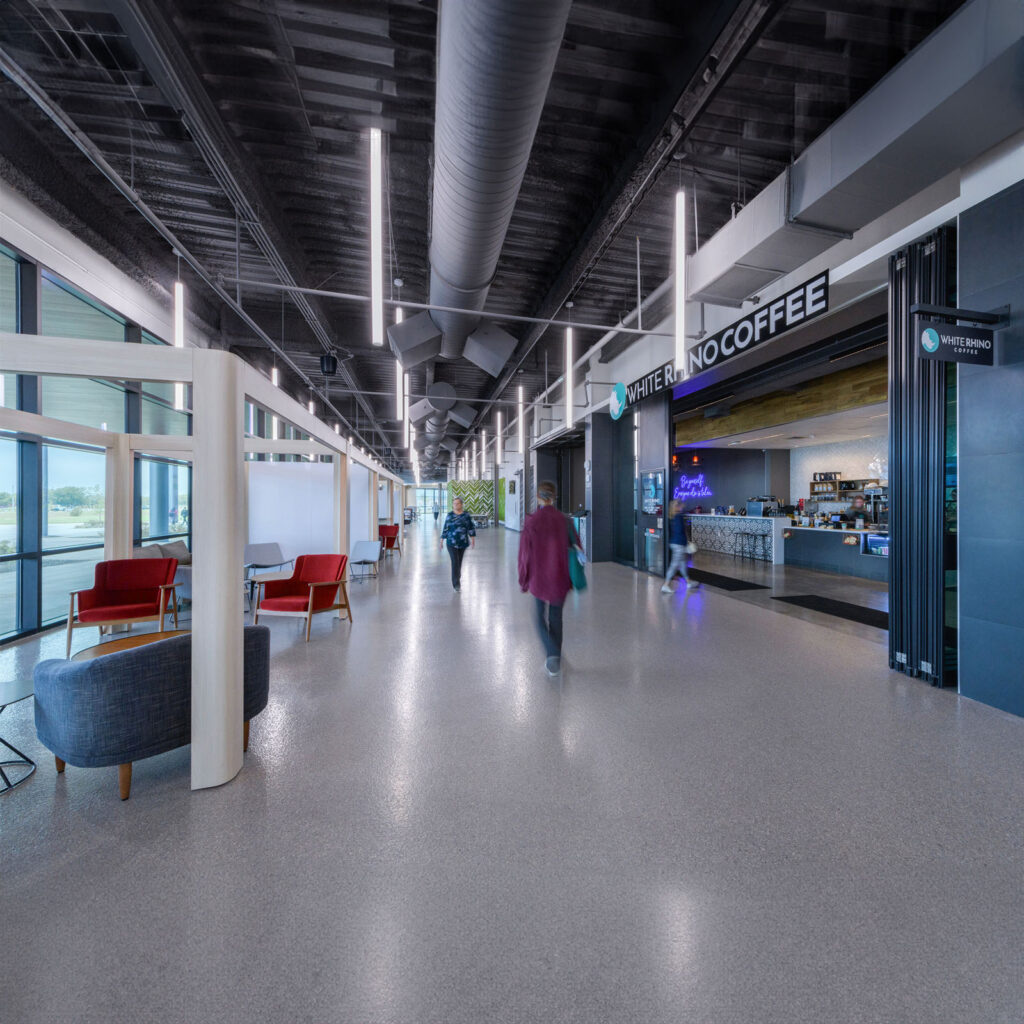The Interior Design team’s work on the Fort Worth ISD Administration building is a case study in transformation. Originally built in the 1950s as a Neiman Marcus and later repurposed as the district’s administration building, this latest renovation honors legacy by showcasing FWISD’s history and adapting distinctive original features to the needs of a modern workplace.
Charged with stepping outside their usual imperative of crafting K-12 learning environments, the team created a sleek corporate environment where collaboration and inclusivity flow freely. Echoes of the former retail configuration resonate in the front entry, where a domed skylight follows a long vestibule toward FWISD signage and the entrance to the boardroom. On one side of this hall, in place of product showrooms, glazed storefronts open to conference rooms and collaboration spaces.
On the other side, the building’s original arches, reclad in plastic laminate, open to the Heritage Room. Here, artifacts of FWISD’s history sit on mobile museum walls, including photos, cheerleading uniforms, and yearbooks from decades past. Other mementos, stowed in flat-file collections storage along the sides of islands, are easy to pull out and display. With a long dining table and expansive floorspace, the room is ideal for gathering and events.
The new boardroom is a breath of fresh air for both the district and its constituents. Formerly a low-ceilinged room painted yellow and lit by fluorescents, the room now provides theater seating that accommodates over 300 members of the public in front of tables for board members and presenters. Long strips of pendant lights and multiple flatscreen displays turn the space into a bright, open auditorium designed for both comfort and transparency.
All of these shared spaces together form a central hub that branches into pods of department offices around the perimeter of the building. Each pod houses its own café, including a coffee nook with grain backsplash and seating that offers a flexible option for work and collaboration throughout the day. The spaces are an embodiment of the versatility of Huckabee’s Interior Design team, demonstrating their ability to craft welcoming environments across the spectrum of education typologies.









