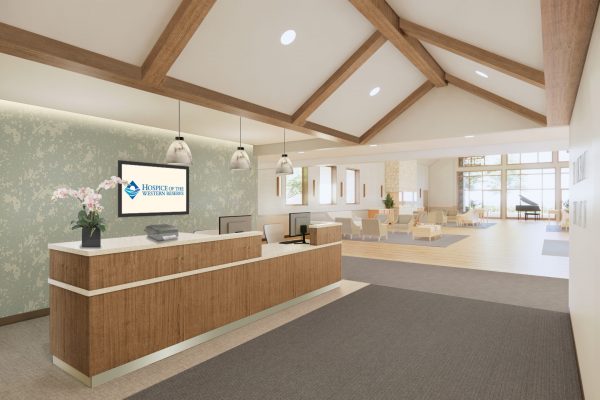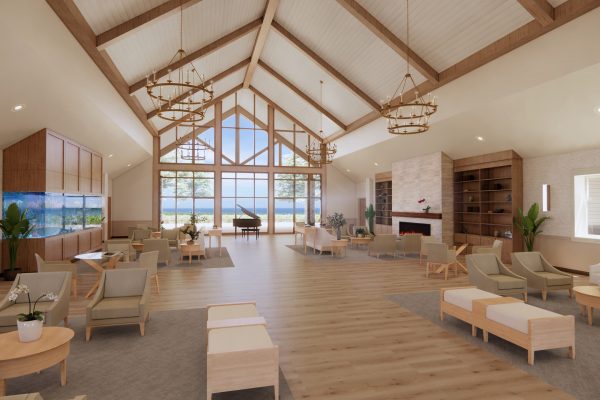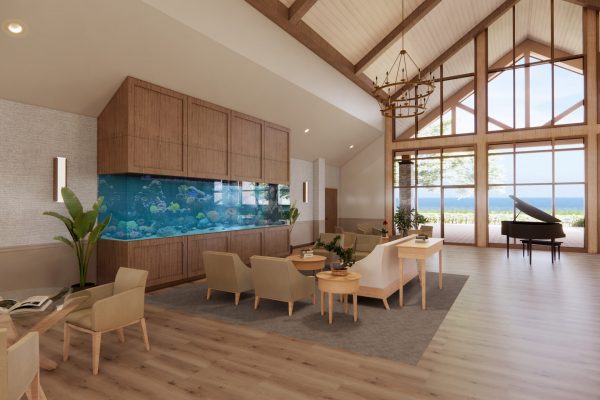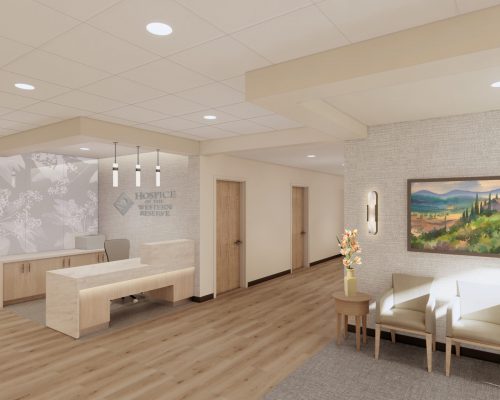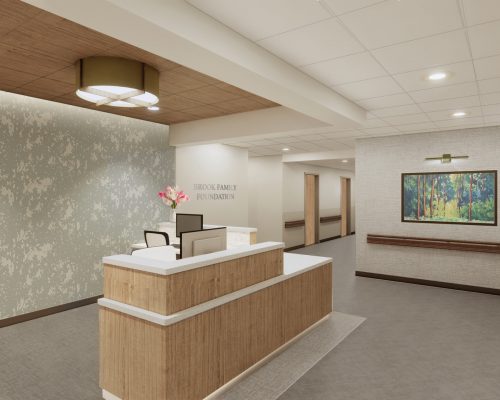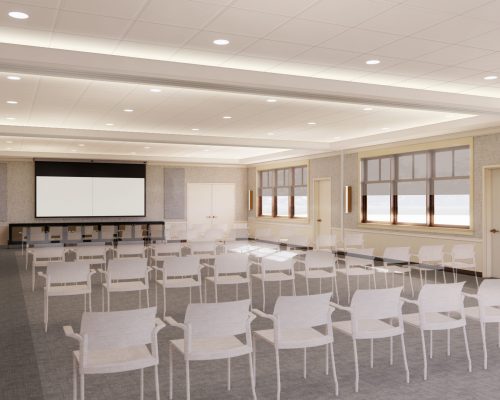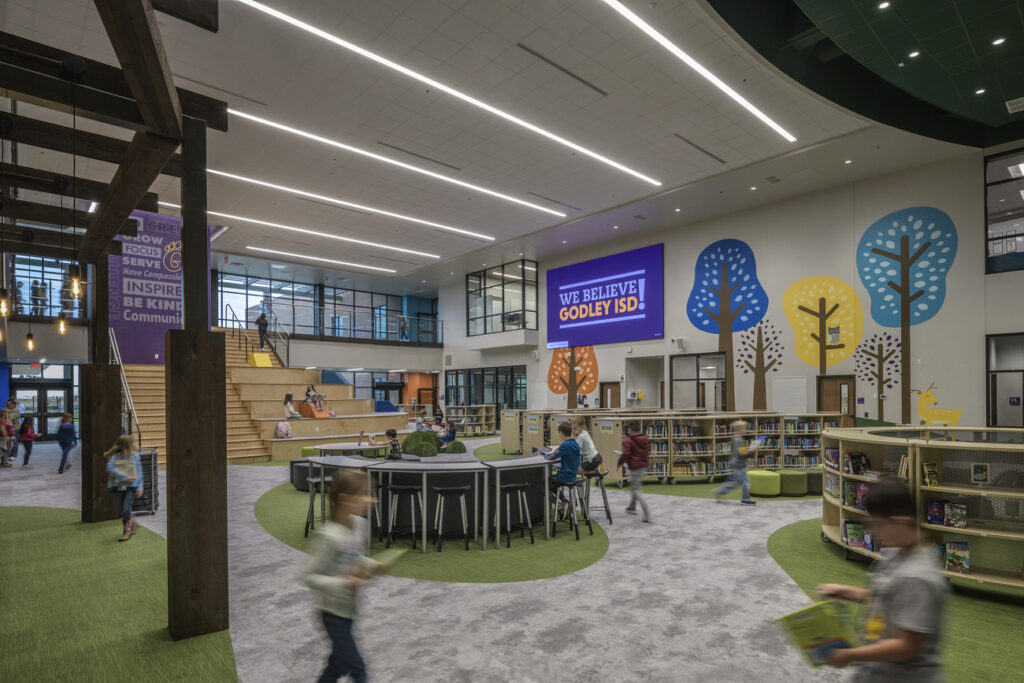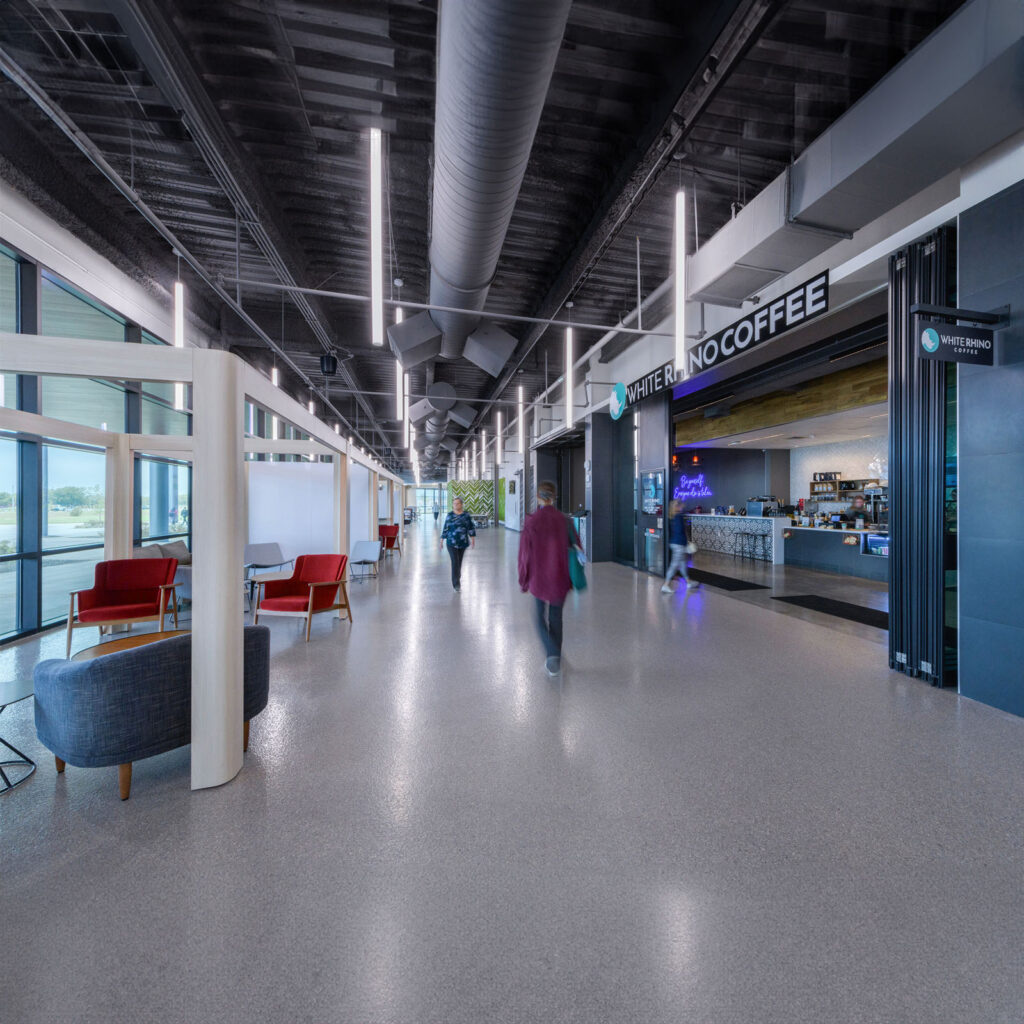Situated on a lakefront setting in Northern Ohio, Hospice of the Western Reserve’s new Hospice Care & Community Center delivers comfort, compassion, and critical services for patients, who often arrive in the final days of their end-of-life journey. The new center features 32 private patient rooms that provide serene views of Lake Erie, and amenities that create open space for healing and connection among patient families.
In collaboration with the client, E4H set out to design a functional healthcare space that would maximize calm and dignity, and key to that initiative was the work of the Interior Design team. From fixtures to finishes, the interiors conceal the clinical operations of this facility within a lake house veneer, continuing our legacy of crafting environments that support holistic, patient-centered care.
The Great Room
Through the entrance and just past reception, the residential atmosphere comes to life in the great room, where chandeliers hang from a cathedral ceiling and natural light pours through a glazed wall that focuses on the lake to the north. On the east wall, wide bookshelves stretch out from either side of a fireplace clad in stone. On the west wall, millwork and laminate paneling enclose an expansive aquarium. Along the floor, carpet inlays beneath loungers invite guests to kick back, lending the homely appearance of rolled out rugs, while sidestepping the trip hazard. The natural wood-look materials—from the flooring to the beams that frame the shiplap panels in the ceiling—kindle warmth and inspire relaxation, while offering the durable, cleanable, sanitary qualities that healthcare demands.
Patient Rooms
In patient rooms, too, residential appearance generates comfort among disguised clinical features. On the headwall, framed artwork doubles as a liftable panel that conceals medical gases. On the footwall, in lieu of shelves where dust might collect and cause respiratory issues, a tackable wall panel gives patients and families a place to personalize the space with mementos.
Ceiling fans in each room, as well as sconces along the walls, are subtle flourishes that further promote the comforts of home. No lake house setting would be complete without a robust connection to nature, which is why a sliding glass door provides generous views of the water, with clearance wide enough to wheel the patient’s bed onto a private patio.
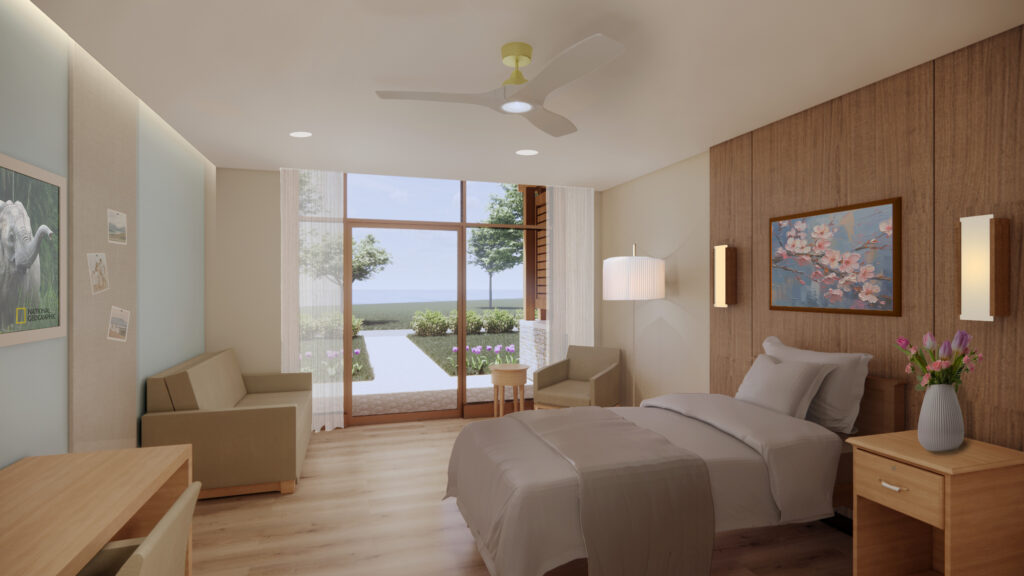
Dining and Meditation
Though patients generally eat in their rooms, we’ve designed space for a barista bar and small dining tables in the café, providing a place for family and friends to find respite. The team took care to give the tile on the front face of the counter visual appeal, while a cherry chair rail running along the center of the wall creates the appearance of wainscotting, and wood-look materials create warmth throughout. Elsewhere, a meditation room provides a non-denominational venue for quiet and spiritual connection, with a window that looks onto one of two landscaped courtyards.
The Bereavement Center
To facilitate the healing process for families whose loved ones have passed, the team took special care to distinguish the bereavement center from the rest of the facility with a different look and feel and its own separate entrance. Once inside, the nature-inspired palette generates a warm feeling environment, with an emphasis on stone finishes and carpets. The change of atmosphere is an important psychological consideration, allowing families to heal in a fresh setting. The wing also includes individual counseling rooms, a group counseling room, an art therapy room, an administrative office, and a large conference area with doors that fold to create three smaller rooms.
Community Impact
The Hospice Care & Community Center’s name says it all—this facility is not intended to be a resource just for patients and their families, but also for its eastside Cleveland neighborhood and the greater community beyond. The bereavement center’s multipurpose room is available to the public for hosting events, and throughout the design process, Hospice of the Western Reserve put a priority on building community through art and material selections. To that end, they’re working with a Cleveland-based artist to install a work of glass art in the reception area of the bereavement center, and throughout the facility, the design team selected local material vendors.
Through the facility’s primary function of engendering comfort and peace at the close of a patient’s end-of-life journey, the Hospice Care & Community Center is a source of reassurance for families within the community. The new facility supports patients and their families during critical moments and ensures that future generations will benefit from compassionate hospice care.









