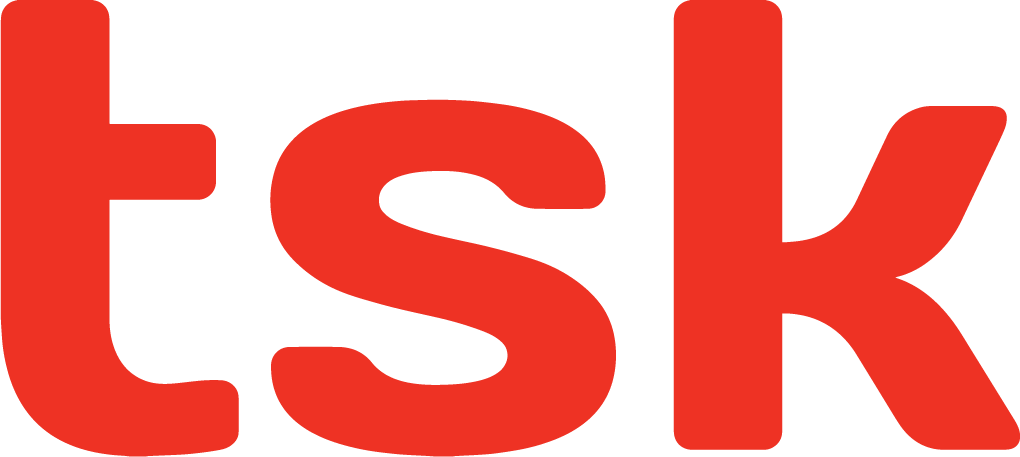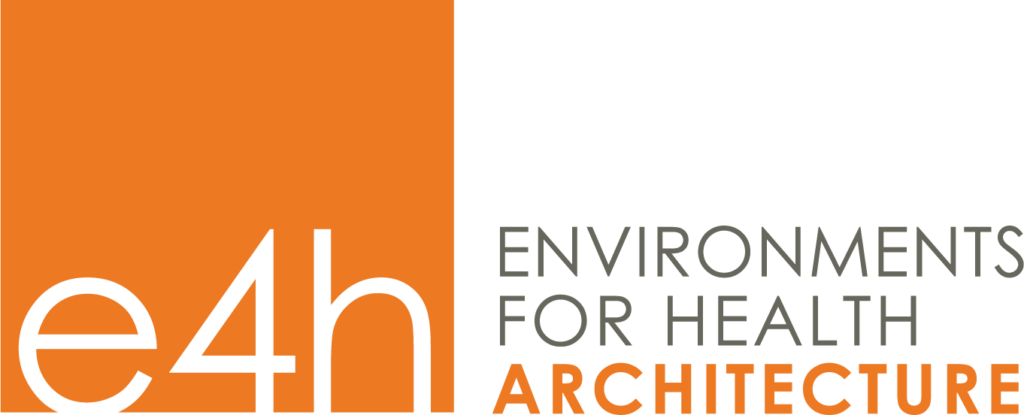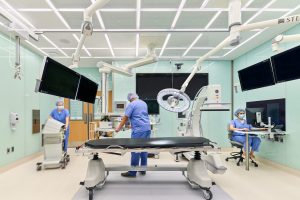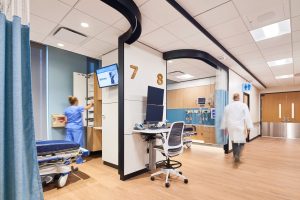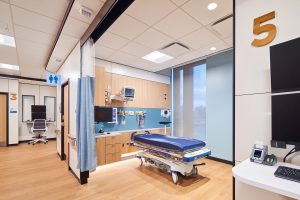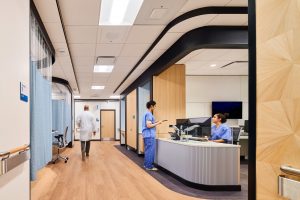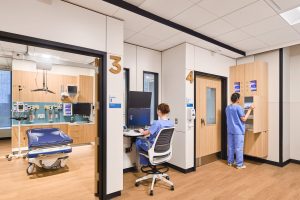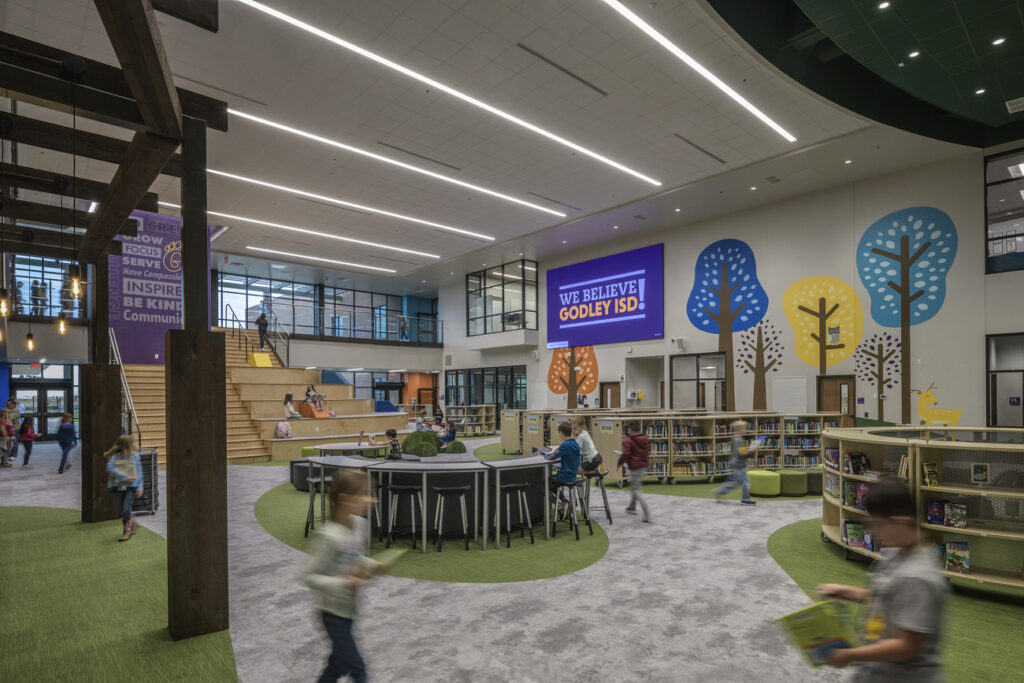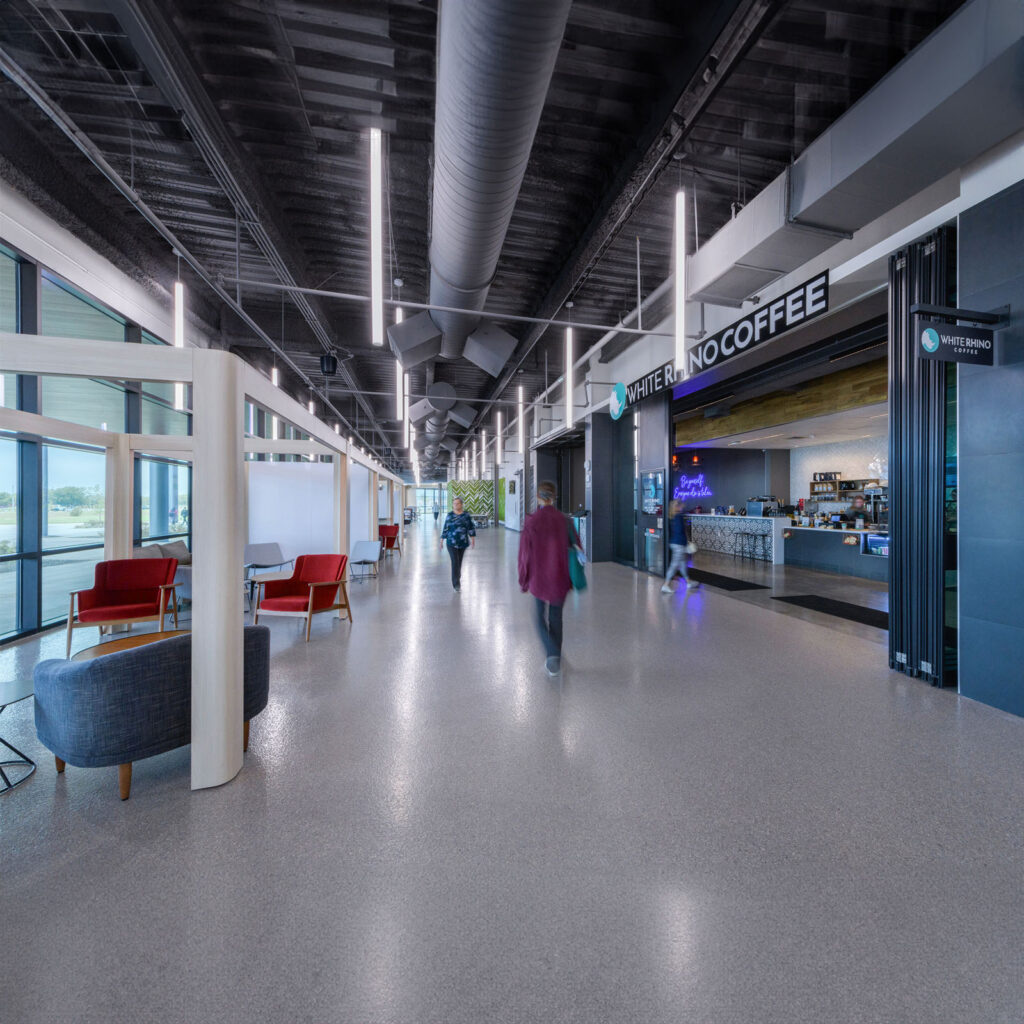Adding to the world-class services of Memorial Sloan Kettering Cancer Center (MSKCC), E4H has fitted out the fifth floor of their David H. Koch Center for Cancer Care in New York City with an endoscopy suite. The new amenity is a boon for patients across the spectrum of treatment and recovery—and true to E4H’s expertise and the value MSKCC places in its people, it’s also a boon for staff. Accommodating the new services required extensive reconfiguration of programmatic spaces, but rather than sacrificing staff amenities, this project seizes the opportunity to enhance them.
Decanting Spaces to Grow the Central Sterile
The new treatment space consists of three endoscopy rooms with 12 pre-op and PACU bays. Though the department occupies a single floor, migrating resources around the building to create space required work on five floors. To add the necessary scope-cleaning capabilities, for example, the project team had to grow the central sterile by 30%, which required a reduction to the adjacent staff lounge. Even so, E4H and MSKCC were sure to give back more than they took away.
Enhancing Staff Experience
Room for Respite
With turnover in the medical field an ongoing issue for healthcare systems around the country, staff retention is of utmost importance for MSKCC. As such, E4H’s work on the new endoscopy suite took the potentially demoralizing issue of shrinking the existing staff lounge and turned it into a benefit. Instead of outright eliminating space, we migrated what we had to, and where space got reduced, we found ways to create a better, more staff-centric environment.
In the existing lounge, analysis of structural drawings presented an opportunity for connection. Between diagonal braces in a shear wall, we found space that could be carved out. At the newly opened connection point, a seating banquette now functions as a feature element and makes the space more inviting, sociable, and breathable for staff.
The portion of the lounge that moved is high design with a variety of zones, featuring café seating, wood tones, and a contemporary kitchen aesthetic. Though staff lounges are often tucked away in healthcare buildings, this one occupies a corner room that overlooks the East River. Staff can dine there, but they can also have quiet conversations or hold a work session. With additional AV equipment and more banquette seating, it’s a place where caregivers can find respite between cases or touch down to do light work when they want to enjoy a change of scenery.
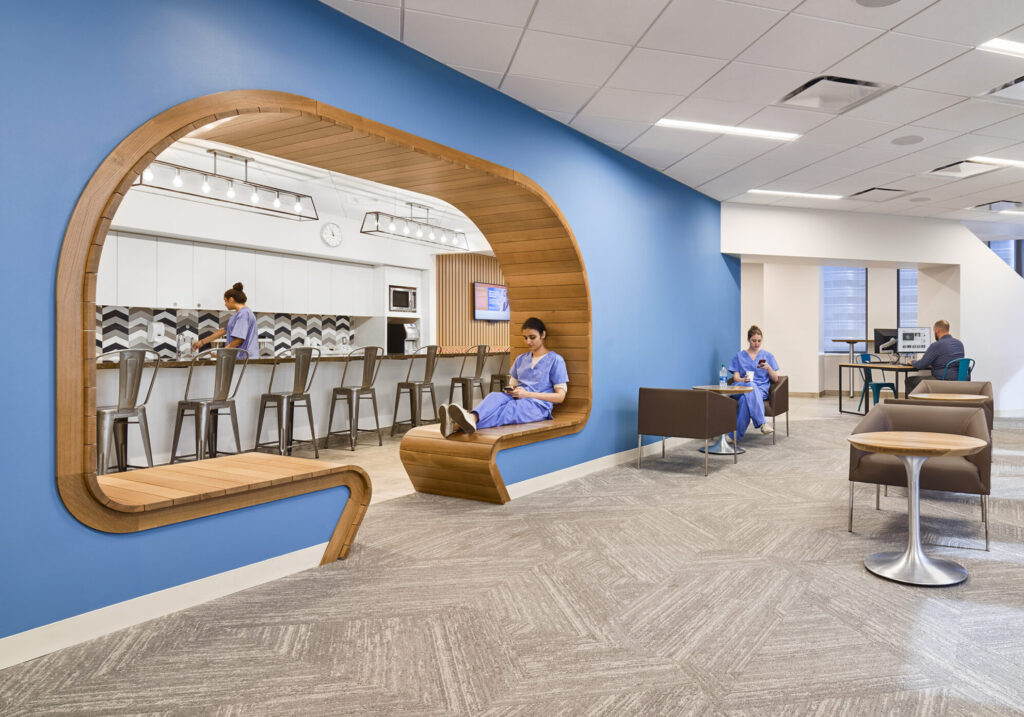
Preventing Injuries
Staff health and injury prevention is also a top priority for the project. Nurses often have to lift and move patients, reposition them in beds, and exert themselves in a variety of ways to administer care. When patients are mobility impaired, bariatric, or simply larger than the nurse, treatment can become even more imposing. To minimize slips and falls, eight of the 12 rooms include ceiling-mounted patient lifts that take the load off the caregiver. In the isolation rooms on the unit, lifts not only cover the bed area but also reach to the bathrooms.
Empowering Care by Designing to Preference
All of the pre-op and PACU bays are designed according to staff preferences. E4H went over every element of the patient care positions with staff to ensure they would have the best setup for documentation and charting, the optimal location for every supply, and the appropriate storage spaces. We asked, is this drawer at the right depth? Should it be deeper or shallower? What are you storing here? How can we size things appropriately for your needs? Rather than requiring caregivers to run to supply rooms throughout the day, the design empowers staff to focus on what they love to do—care for patients.
Integration with Tech-Forward Systems
MSKCC is a tech-forward institution. Providing a space that was technologically advanced required extensive coordination with their technology department. To that end, the endoscopy suite is integrated with the hospital’s real-time patient locating system, as well as its real-time tracker for supplies.
Flexible Setup
All nurse charting stations include sit-to-stand desks, located between every other bay. These stations provide nurses with flexibility to work outside the patient’s room while still remaining steps away, in case help is needed. It’s all about providing nurses with the freedom to define their workflow, while ensuring the patient receives top-notch care.
Hidden Clinical Features for Better Workflow and Warmer Hospitality
E4H’s design uses cabinetry to hide clinical features, which keeps everything clean, streamlines workflow, and makes the facility feel less like a hospital environment. Millwork on the headwalls hides the gloveboxes. Rather than sitting against the backsplash, sharp disposal and sinks are concealed in cabinetry. Alongside paper towels, trash bins built into the millwork open on a sensor system, allowing for efficient, sanitary disposal.
Patient and Visitor Experience
In line with MSKCC’s goals, the interiors foster a hospitality feel, with a high-end look for patients, staff, and visitors. Footwalls feature a yin-yang design: one half is flat, with a mounted television, while the other half houses cabinetry and a desk surface, where family and other visitors can sit with a laptop and make themselves at home. There is also a full height cabinet for hanging up jackets and storing belongings.
We also focused as many of the patient rooms as possible on the exterior wall, rotating the beds 90 degrees relative to the usual positioning to provide views to the river. The isolation rooms retain the best sight lines, including a corner room that overlooks the East River to Queens.
Future-Proofed and Sized to Convert
Future-proofing the program was high among the client’s goals. E4H designed the new unit to function seamlessly as an endoscopy department on day one, but when the time is right, with only a few minor changes, the space can flip to an ambulatory surgery unit.
A modular wall and ceiling system is one feature designed to facilitate this conversion, while also keeping the rooms up to speed with technological advancements. Instead of cutting into sheet rock, creating dust and debris, and closing rooms for a week or more, renovations to the new unit are possible over the course of a day. A work team can remove a wall or ceiling panel, run cabling, mount outlets, install data connections, pop the panel back in place, recaulk, and open the room again in minimal time.
The size of the rooms also aids in future conversions. Endoscopy rooms are typically 250-300 square feet, while operating rooms are generally 400 square feet minimum. To prevent costly and timely resizing efforts in the future, the team sized the room for the larger service now.
Construction Phased for Seamless Expansion
The construction consisted of three phases, which E4H scheduled and planned in partnership with the client. Phase 1 involved migrating program out to other places. Phase 2 consisted of constructing the fifth floor and central sterile. Phase 3 was the staff lounge.
We worked with the client to understand the hospital’s workflow and find windows of opportunity for construction. In the end, we sequenced the phases so that the contractor could build out the expansion, and then over a weekend, break through the wall, tidy up the opening, and have everything connected.



