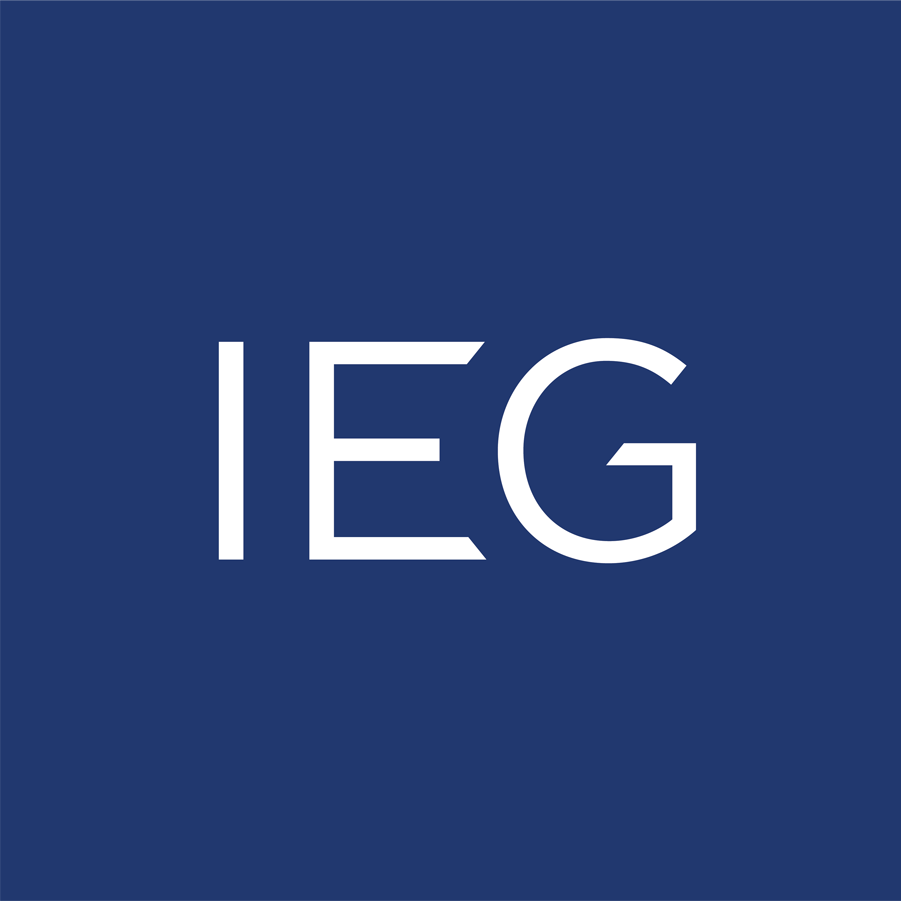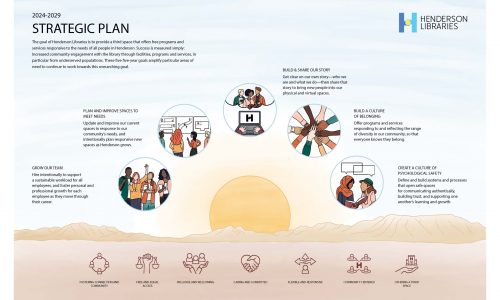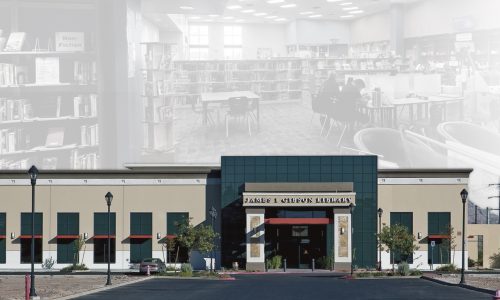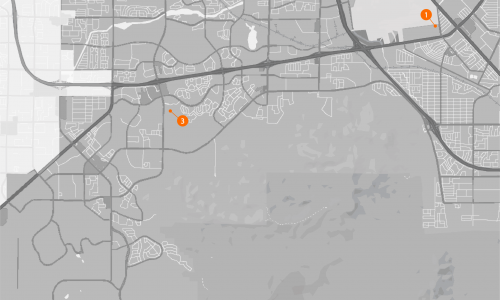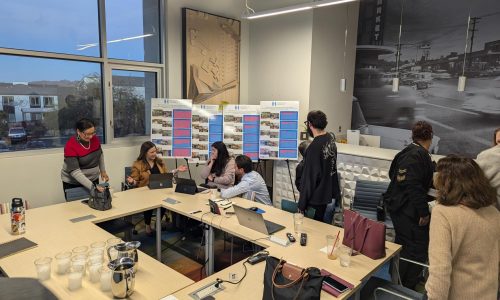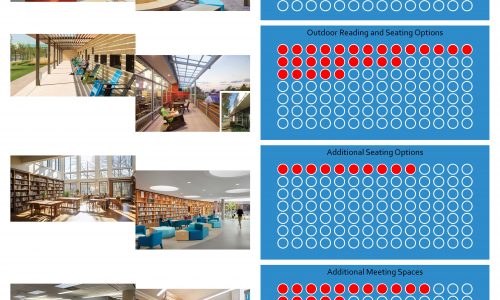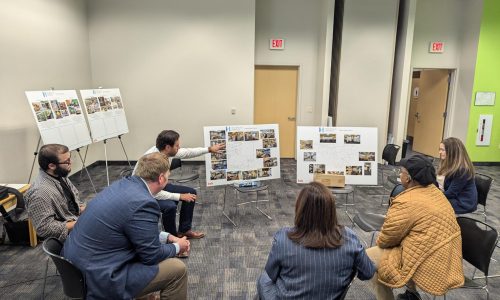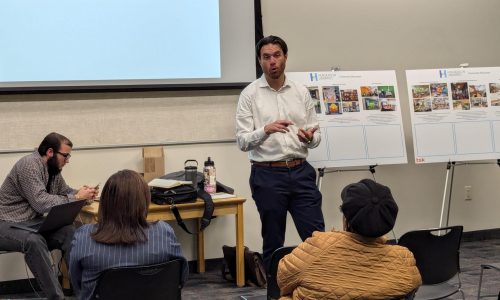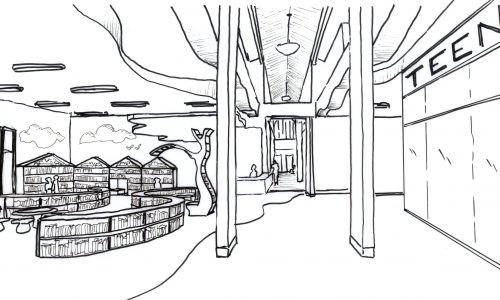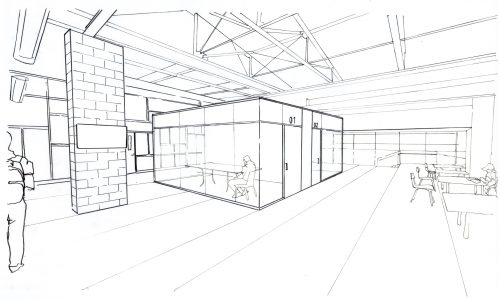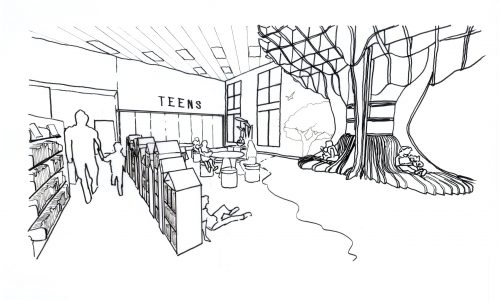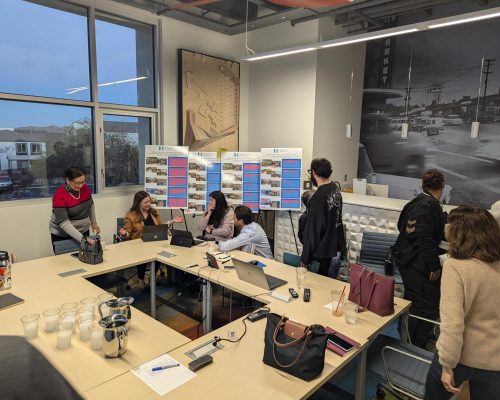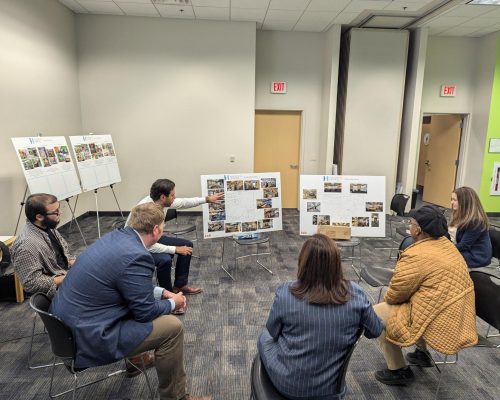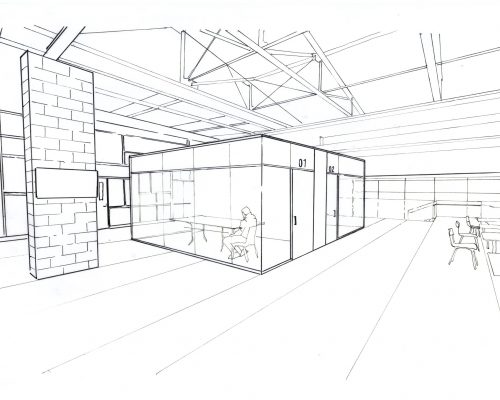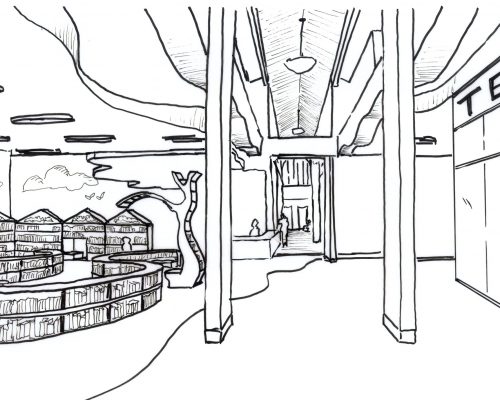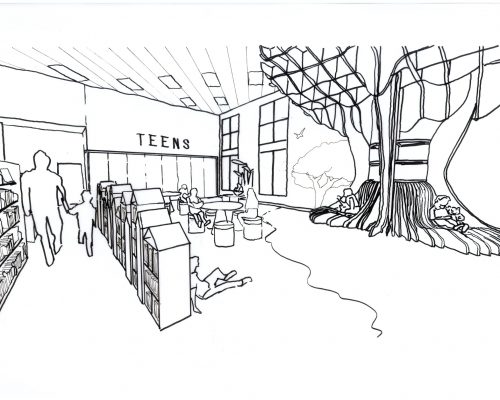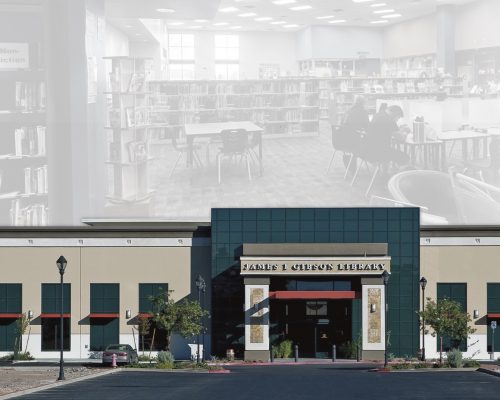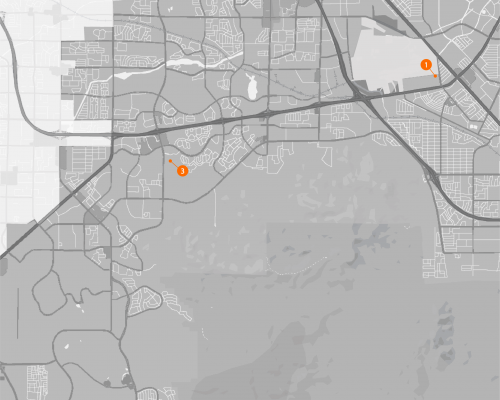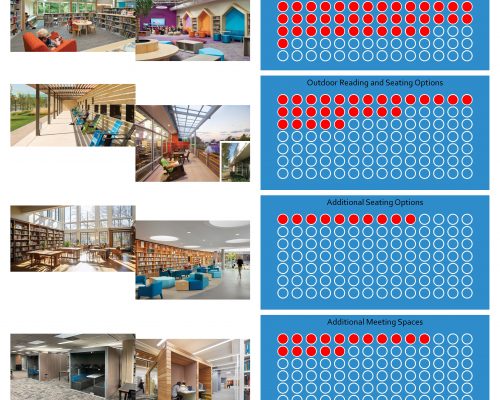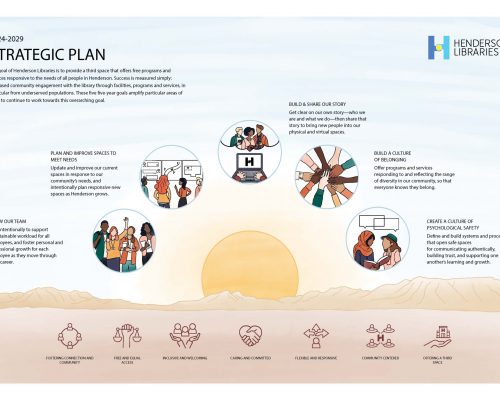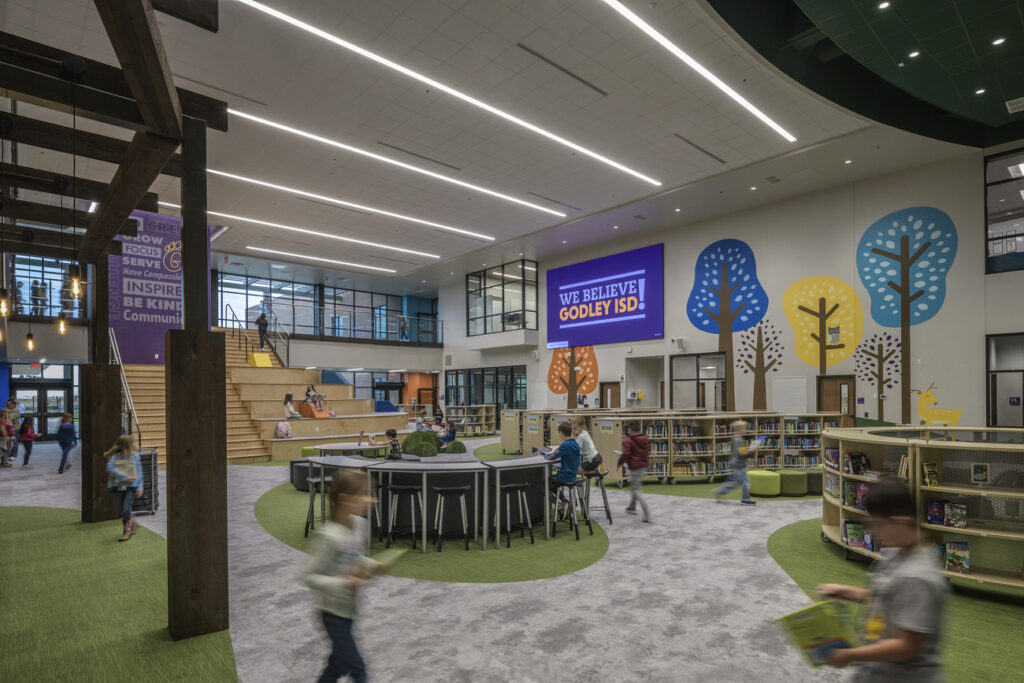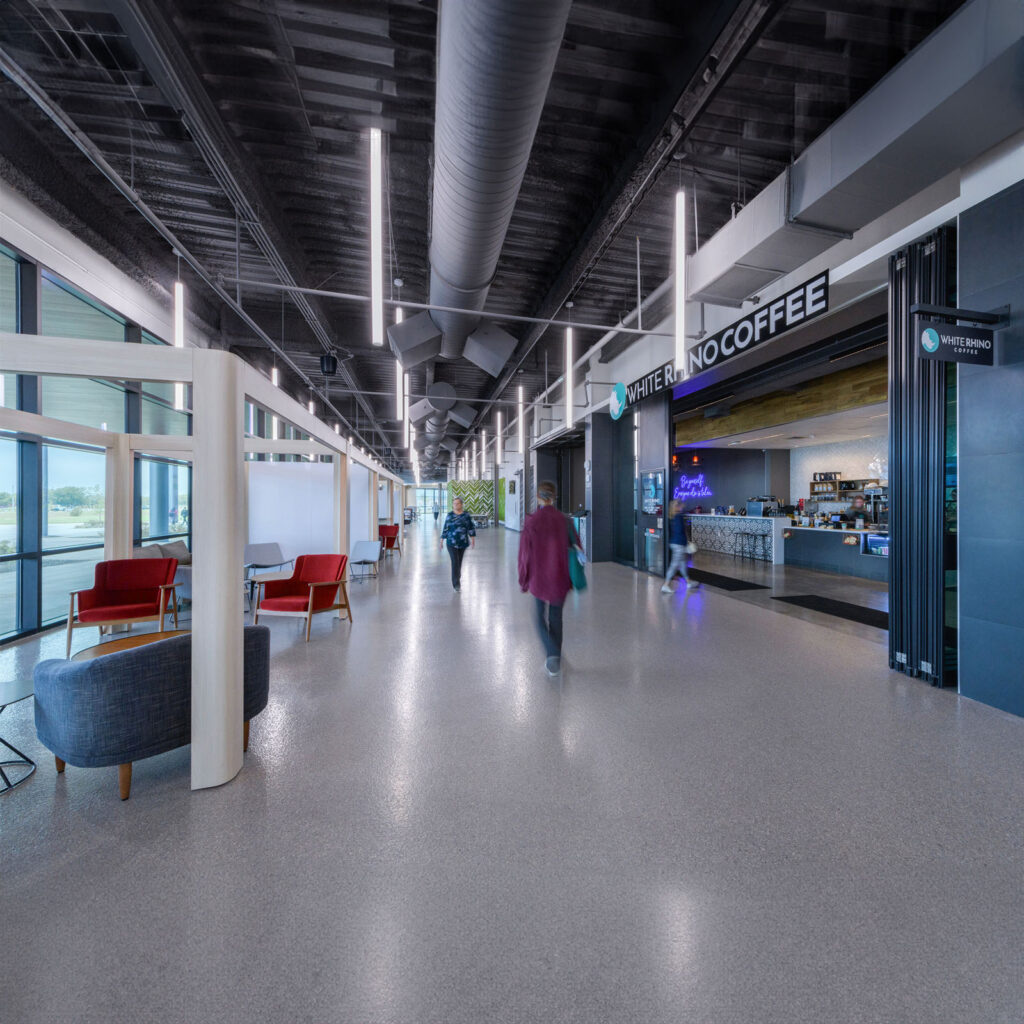Henderson Libraries engaged TSK to lead a district-wide spatial assessment of its four library branches, James I. Gibson, Green Valley, Paseo Verde, and West Henderson. This work was grounded in the library system’s 2024–2029 Strategic Plan and guided by a clear objective: to develop tailored recommendations for enhancing aging facilities in ways that support inclusivity, adaptability, long-term community value, and increased operation efficiencies. Our team approached the assessment not simply as a facilities review, but as an opportunity to strategically align architecture with the evolving civic role of libraries as dynamic community spaces.
Demonstrating our commitment to human-centered design, TSK led a multi-phase planning and engagement process that prioritized input from the people who use and operate these spaces every day. Public workshops, employee visioning sessions, on-site investigations, and interactive in-branch surveys generated a wealth of insight, revealing how each facility functions, where it falls short of community and staff expectations, and what opportunities exist to elevate the library experience. Our architectural team synthesized this feedback with spatial, operational, and aesthetic analysis to craft a district-wide set of recommendations tailored to both user needs and the architectural character of each location.
Across all four branches, we identified recurring opportunities for design-driven transformation, including:
- Reimagining children’s areas as vibrant, inclusive hubs for early learning and play
- Improving spatial legibility and interior circulation to help patrons intuitively navigate the buildings
- Modernizing service desks to better support staff workflows and user engagement.
- Creating flexible, acoustically considerate meeting and reading areas that invite both community interaction and individual focus
Equally important were our recommendations for upgraded staff spaces that enhance comfort, storage, and collaborative capacity, which are essential components of a healthy, efficient work environment.
Through this process, TSK demonstrated not only a mastery of library planning and public space design, but also a deep understanding of how architecture can express and support institutional values. This assessment serves as a strategic blueprint, offering Henderson Libraries a flexible, phased approach to future capital improvements that are grounded in research, responsive to local needs, and designed with a clear architectural vision for equity, functionality, and civic pride.


