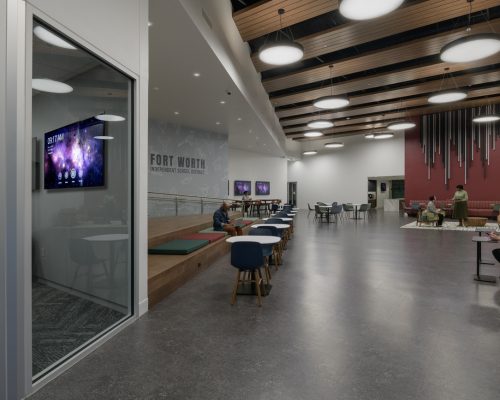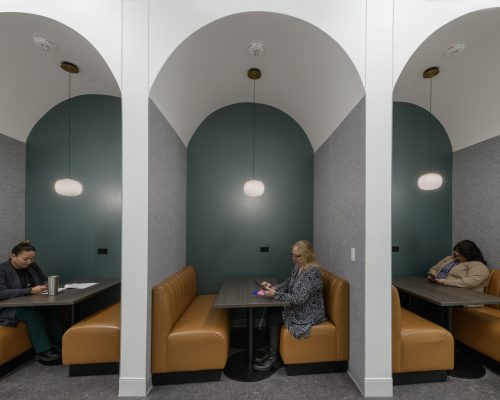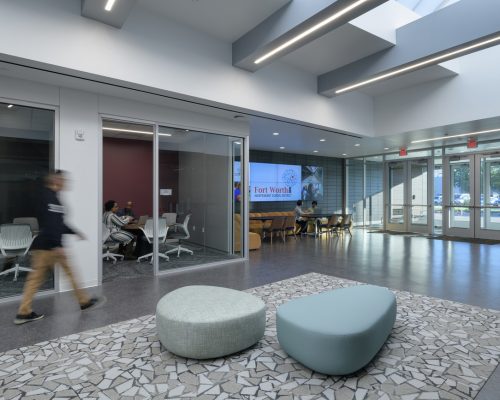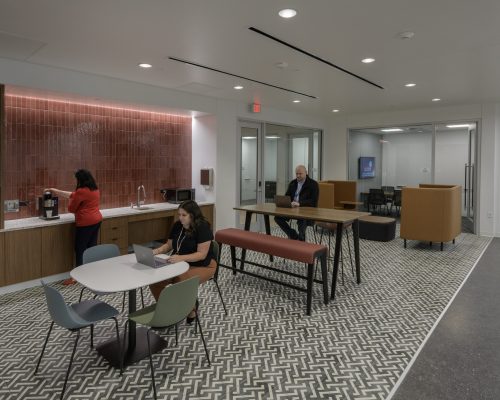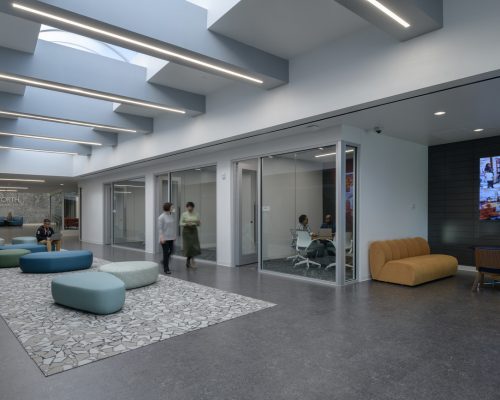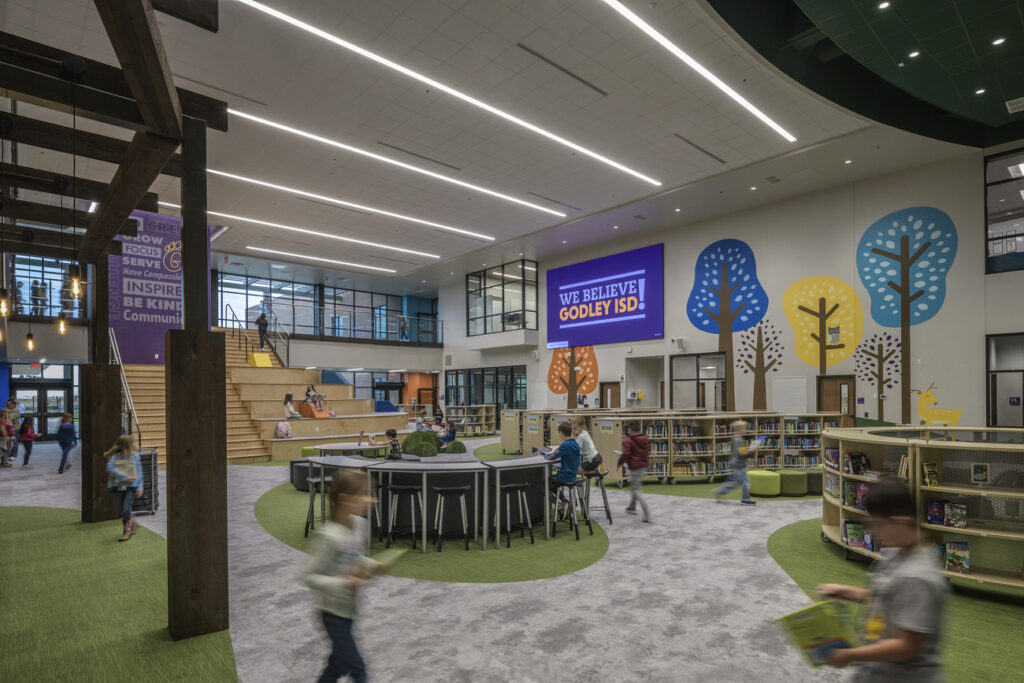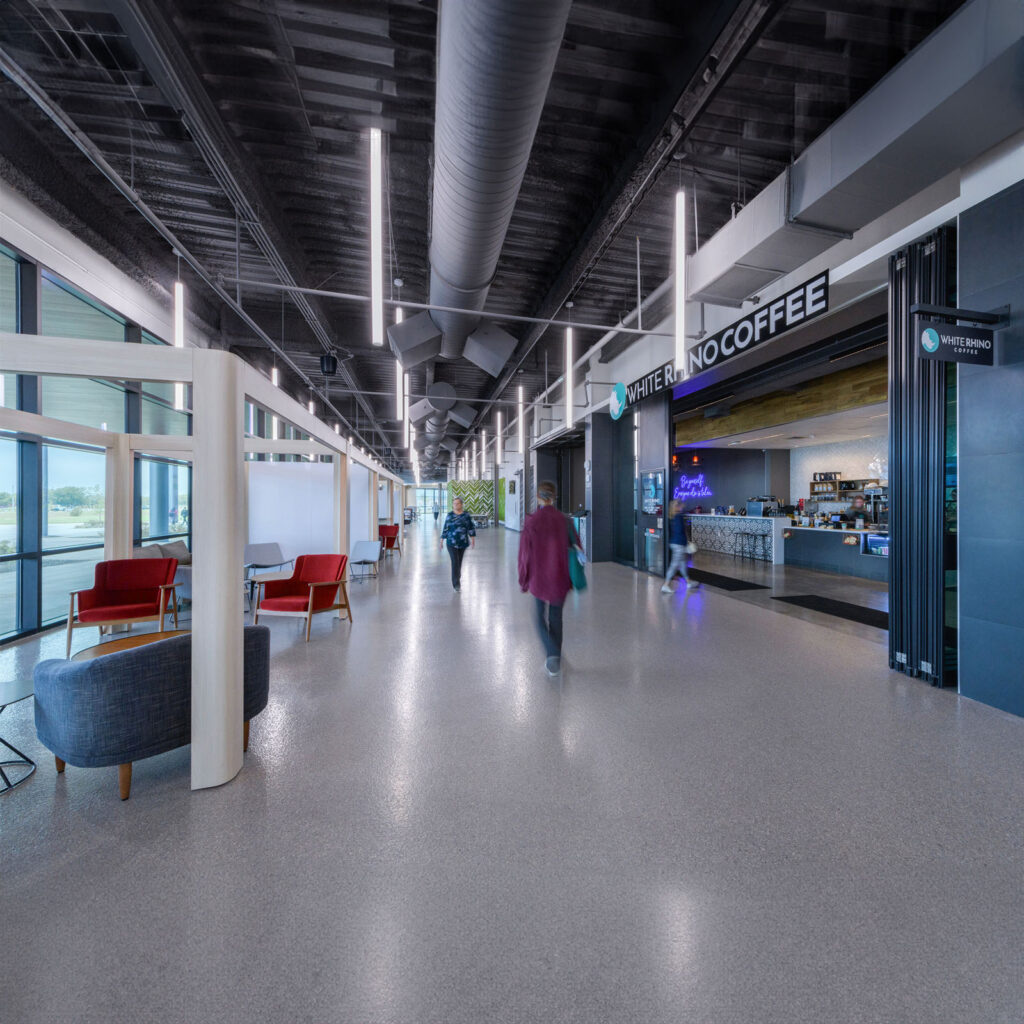The renovation of the 135,000 square foot Fort Worth ISD Central Administration building focused on creating practical spaces tailored to the district’s needs. Avoiding an institutional feel, the district desired a design that compartmentalized spaces by department while fostering collaboration and controlled public access. The Furniture Planning team’s solutions balance comfort and functionality, supporting a seamless shift in working culture from private offices to a more open, collaborative environment.
Partnership was key throughout the project, with furniture design integrated from the beginning to support the goal of creating an adaptable space. Furniture choices mirror the professional environments seen in the district’s schools, with spaces like training rooms, huddle rooms, and phone rooms that reflect intentionality and versatility. Each area is tailored to support the administrative staff while creating a culture of incidental collaboration with casual seating areas, visible conference spaces, and inviting walkways.
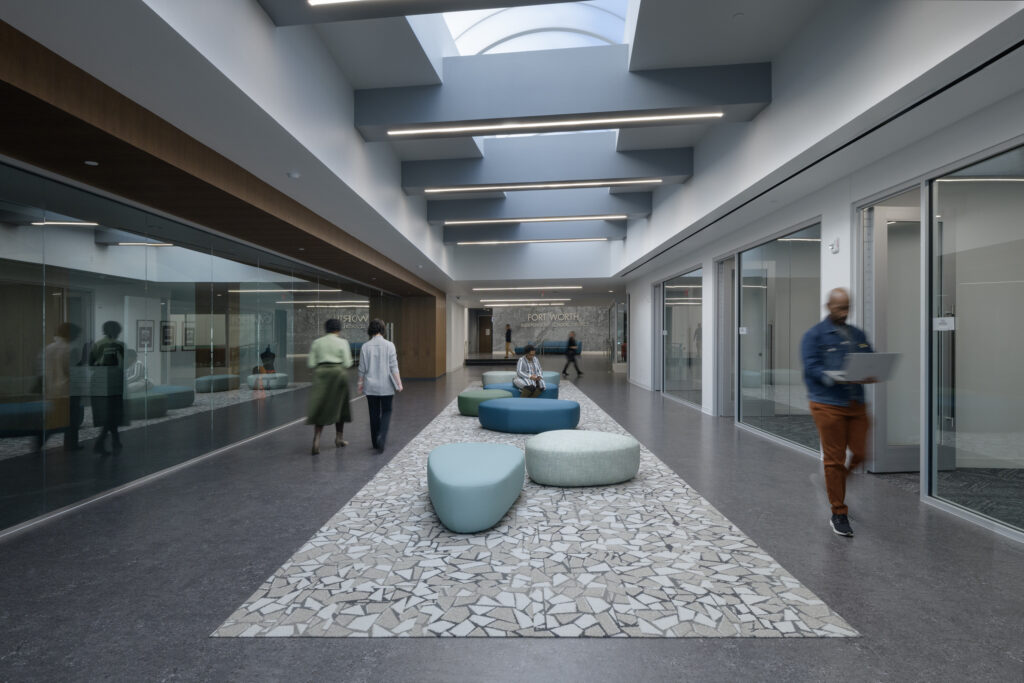
Honoring the building’s history while modernizing for the future was another critical challenge. The architectural design retains a retro feel with modern functionality, pairing restored interior elements with vibrant, creatively designed furniture. The holistic design approach, from architecture to furniture, embodies the client’s vision to strengthen team culture. Every detail had to align seamlessly, and the thoughtful furniture choices serve as the finishing touch, helping to create a space poised for development and success.









