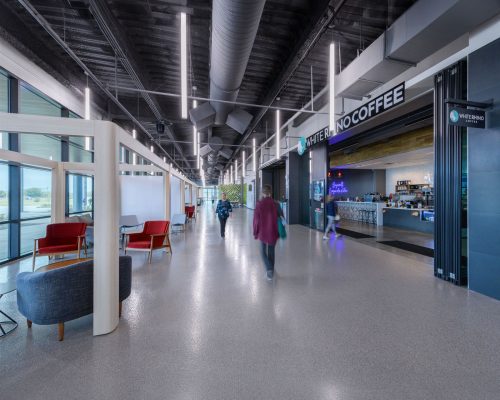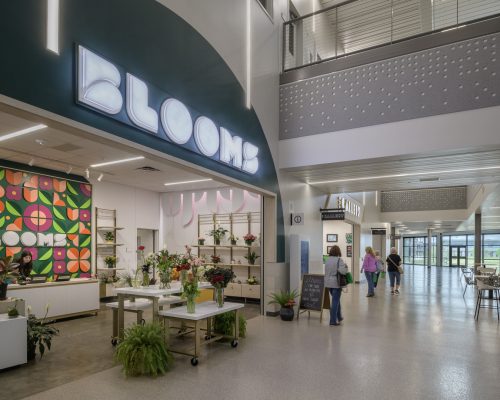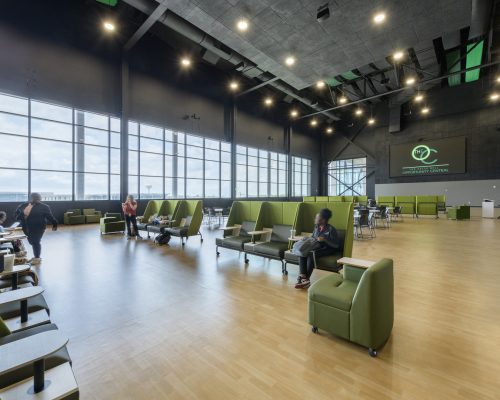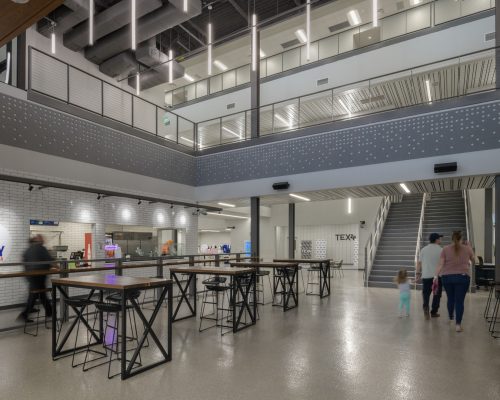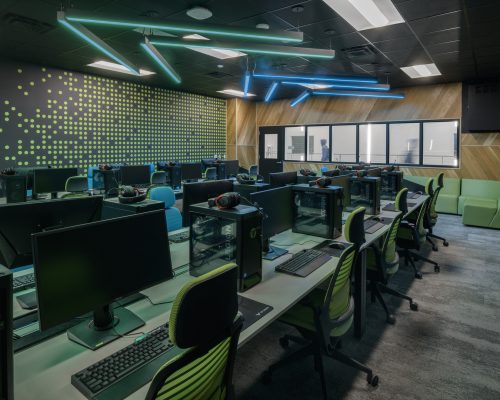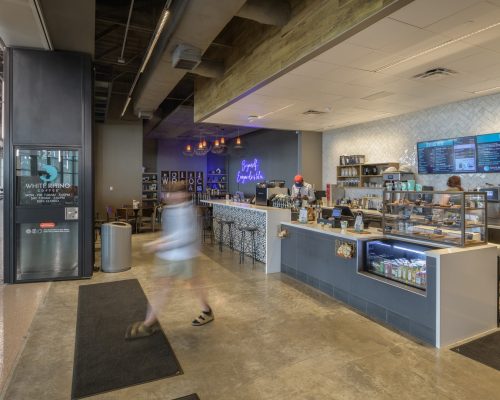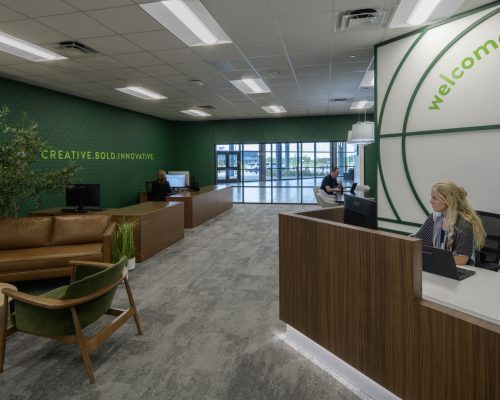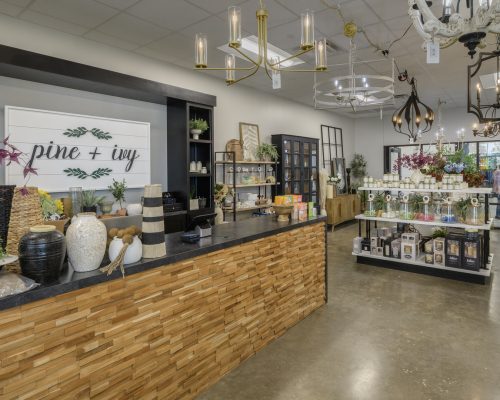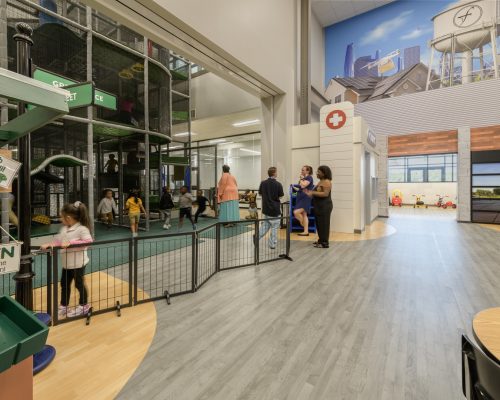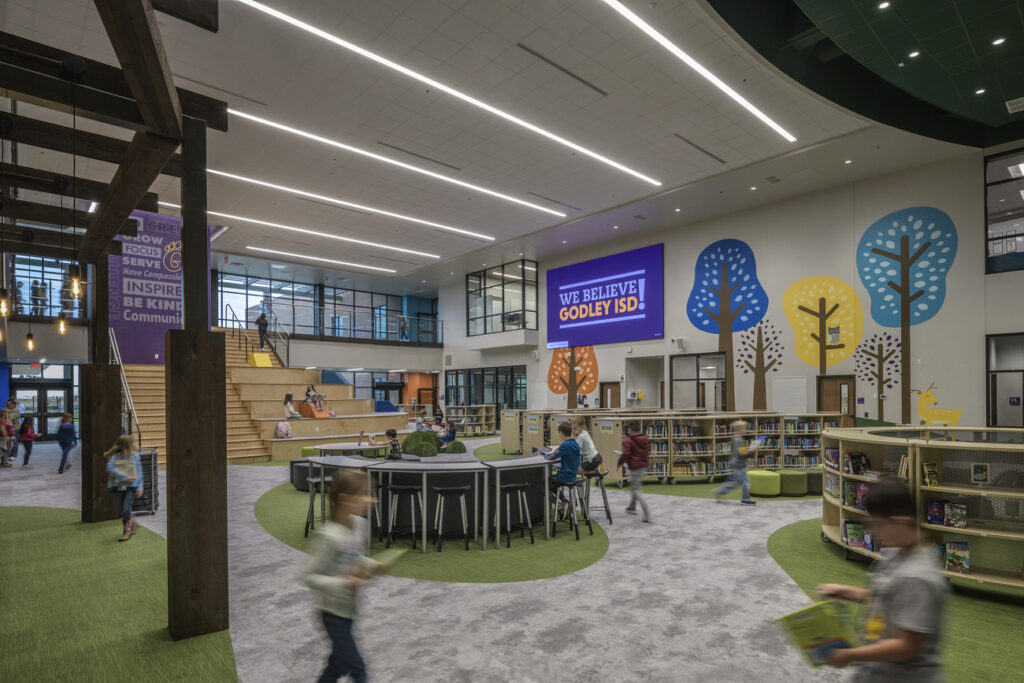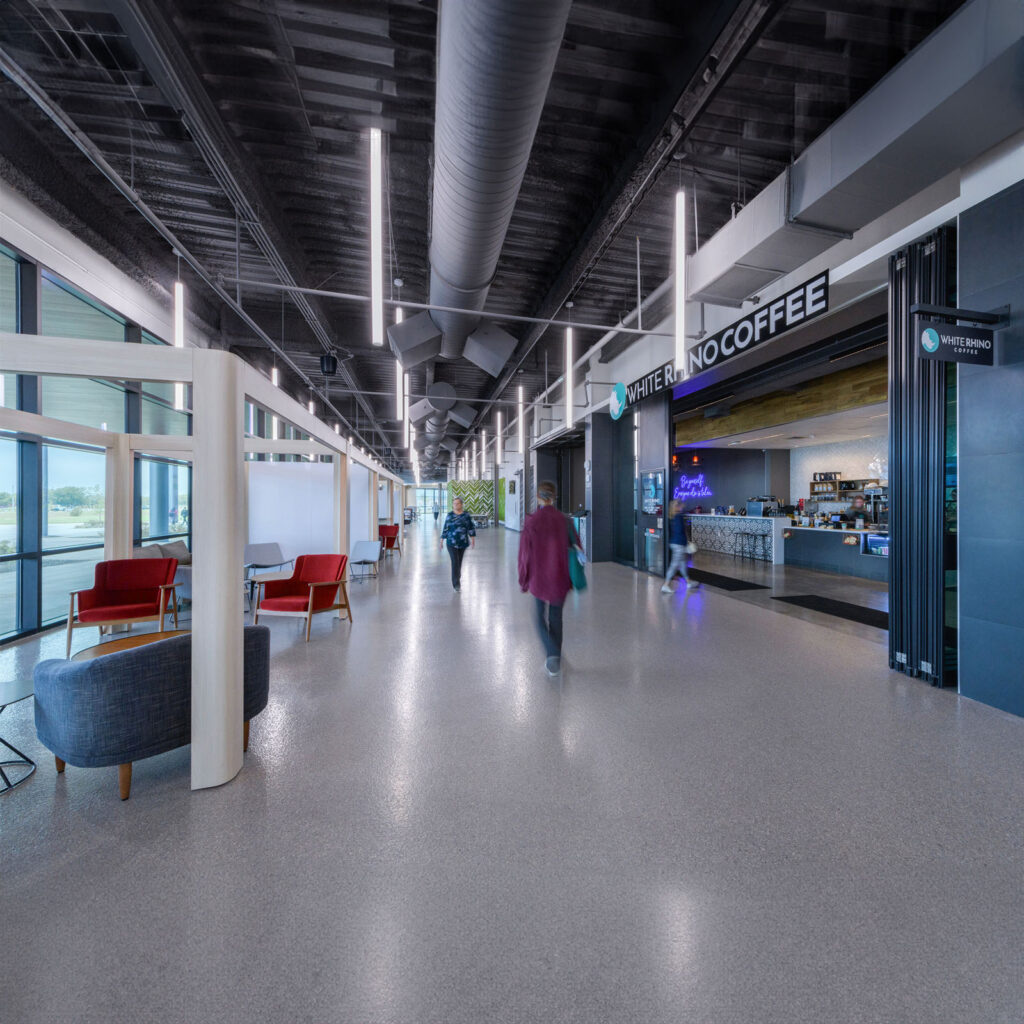With storefronts owned by local entrepreneurs and run by students, high school classrooms that double and triple as higher learning and event spaces, collaborative zones, a central arena, and more, the Keith Bell Opportunity Central (the OC) is the most versatile educational facility in the nation. Given the groundbreaking nature of this CTE, the Interior Design team put special care and research into the design and material selections to provide a dynamic and flexible space that creates longevity and provides value to the owner.
Central to our team’s design challenges was the search for materials that could serve 10 different purposes, on the scale of several thousand users. Our ultimate selections are minimal, leaving open the possibility for tenant improvement projects and conforming to campus standards while also complementing the design of each space. They address not only cost but also maintenance, maximizing cleanability and resiliency with the goal of making the lives of staff easier.
The planning process for the project sought inspiration in settings outside of education, which carried over to the interior precedents, found in stadiums, concourses, and other unconventional spaces. In the arena, the flooring is functional for athletic competitions but can also withstand chairs for graduations, expositions, and even the potential entrance of a firetruck. Because the retractable bleachers of the second-story activity floor move on wheels, we sought a material that could withstand weight without denting, while also serving as a pickleball court, and maintaining an elegant presentation for events like banquets.









