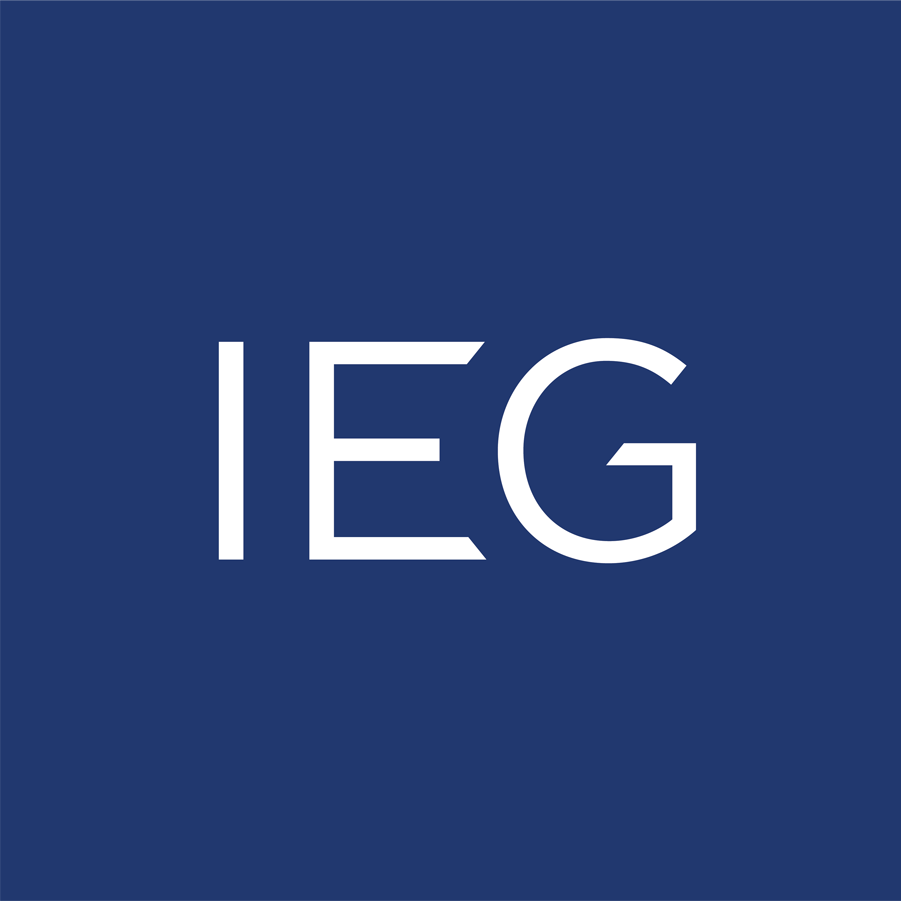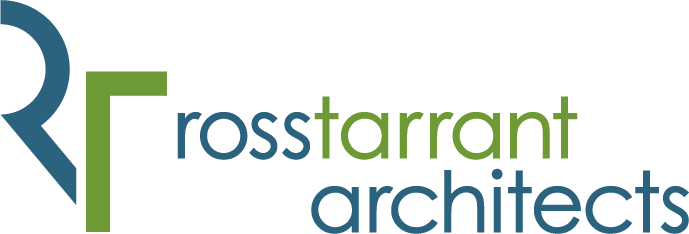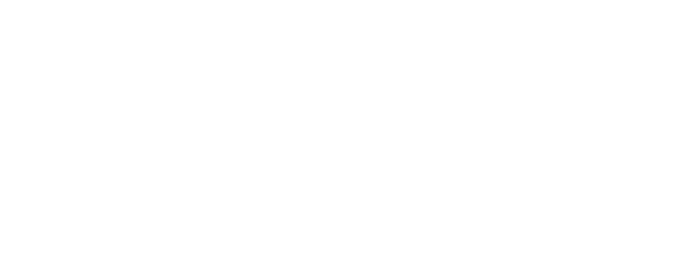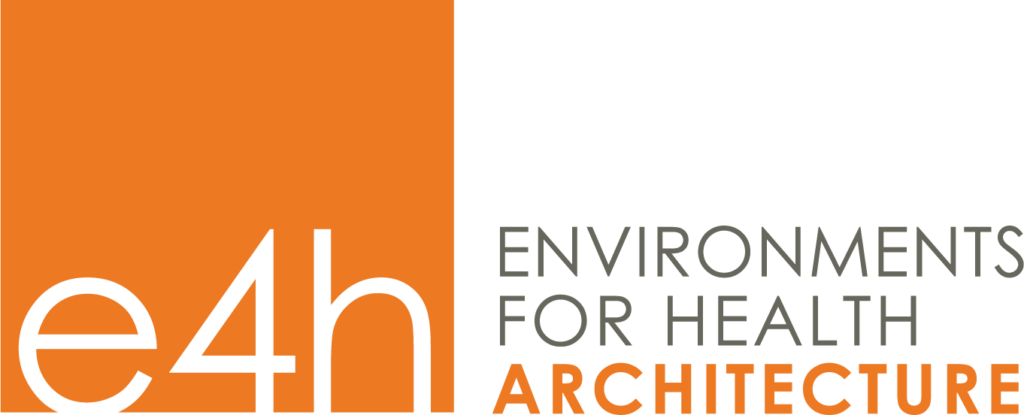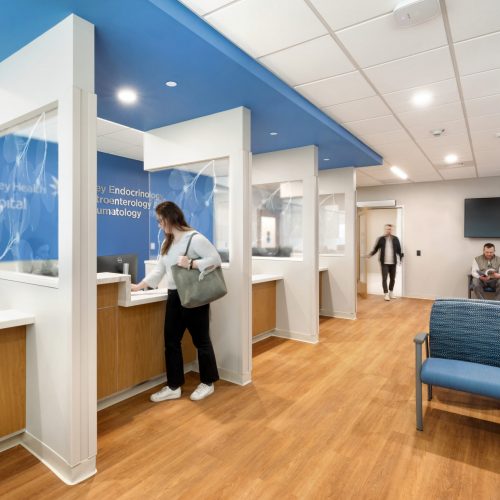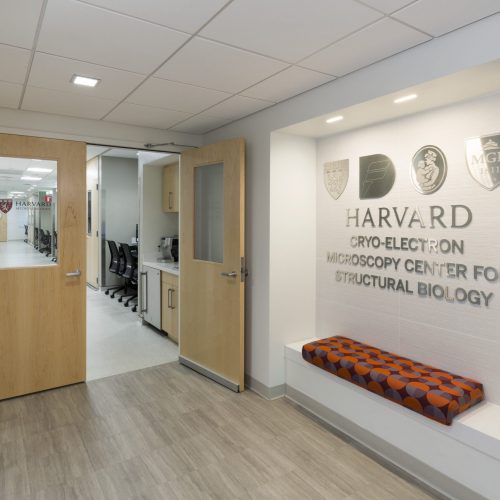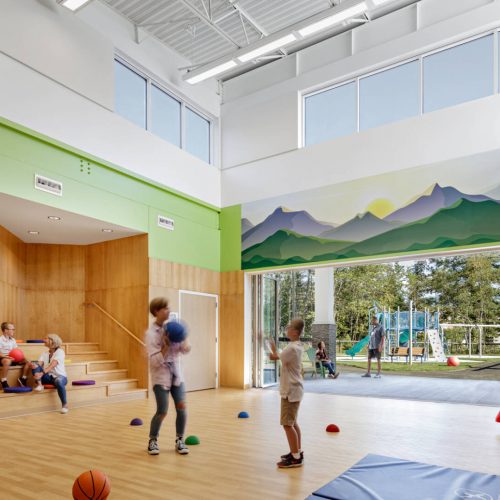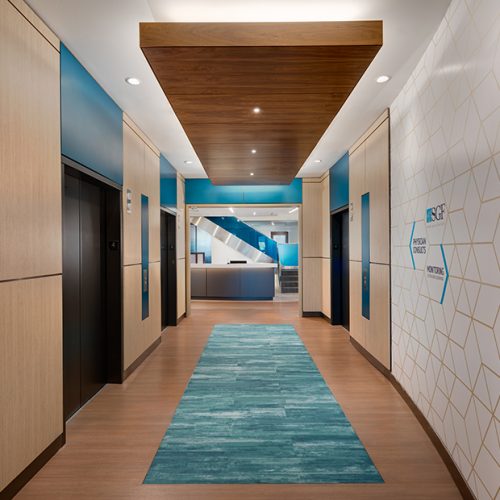Environmental Graphics
A team of visual communicators.
Through strategic use of imagery, color, and form, we craft visual narratives that reduce patient stress, enhance staff experience, unify brand goals, and promote diversity and connection to community.

Create Connection
E4H’s graphics integrate seamlessly with our interior designs, creating synergy with color palettes and materials in ways that reinforce calmer experiences and positive outcomes.
Our designs are human-centric, employing evidence-based practices to enhance the healing qualities of every space. Following biophilic principles, we imbue healthcare environments with soothing natural imagery. Understanding that art is proven to promote healing, we work with clients to connect with their communities by displaying work that celebrates regional culture and showcases local creators.
Navigate with Clarity
When patients and visitors understand at a glance where they need to go, and departments and storage spaces are distinguished visually, everyone breathes easier. Our intuitive wayfinding systems accommodate diverse populations, going beyond ADA requirements to simplify the lives of staff, patients, and their families.
More than just signage, we engage in spatial problem solving that improves the patient journey and enhances operational flow. Our graphics aren’t just seen, they’re felt—reinforcing trust, clarity, and comfort in every healthcare space.
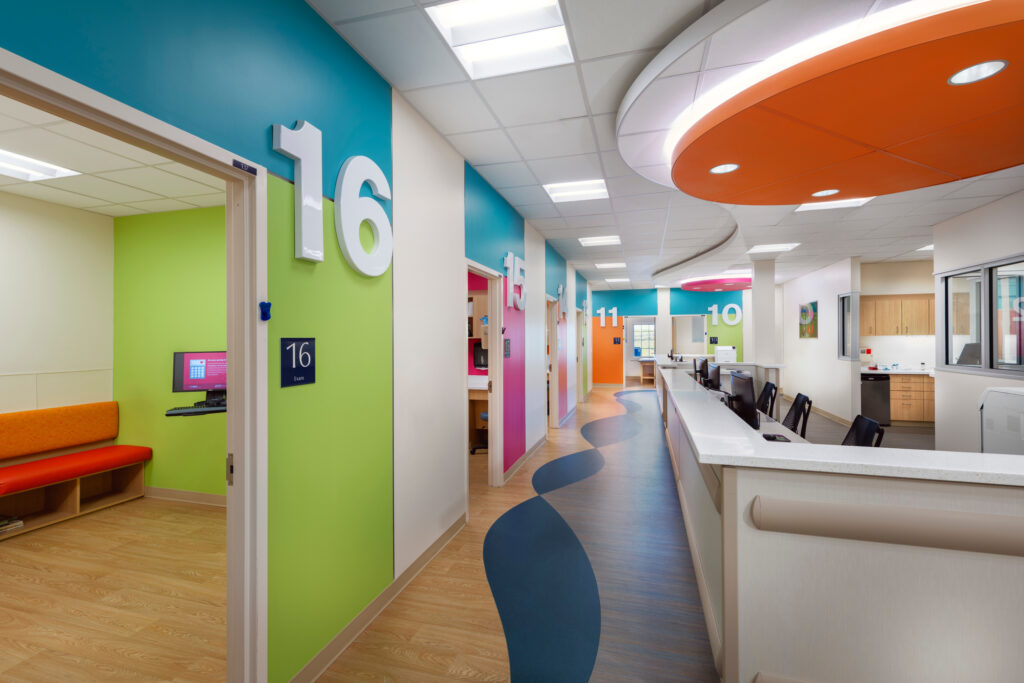
Environmental Graphics Services
Brand Identity
Wayfinding
Multilingual Signage
Biophilic Design
Artwork + Artist Facilitation and Coordination
Culture, Values, + Mission Messaging
CAse Studies
Renovating an Inpatient Imaging Center
E4H collaborated with Children’s Health System of Texas to upgrade and modernize the existing inpatient imaging department. The primary challenge was working within the 45-year-old infrastructure, where building constraints restricted any possibility of expansion, making renovation the sole option. In addition to the refreshed interior design, E4H replaced and upgraded equipment and integrated an x-ray room into the main hospital imaging department.
CAse Studies
Using Graphics to Enhance Design in an Inpatient Clinic
The architectural and interiors fit-out includes two floors of primary care outpatient clinics in Brooklyn, New York.
The pediatric floor includes playful and engaging design elements such as touch-activated light and color panels in the waiting room for positive distractions. Of special note is the creative feature wall design in the elevator lobbies of each floor, where the wood wall panels and custom light fixtures mimic the skylines of both Manhattan and Brooklyn.
Featured Projects
Latest News

